10842 S Dogwood Trail, Jupiter, FL 33478
- $835,000
- 4
- BD
- 3
- BA
- 2,963
- SqFt
- Sold Price
- $835,000
- List Price
- $850,000
- Closing Date
- Jun 26, 2020
- MLS#
- RX-10601001
- Bedrooms
- 4
- Bathrooms
- 3
- Sq. Ft
- 2,963
- Lot Size
- 108,900
- Subtype
- Single Family Detached
- County
- Palm Beach
- Community
- Wildwood Acres
- Subdivision
- Wildwood Acres
- Year Built
- 1995
Property Description
This quality, custom built Arthur Rutenberg design brings sophistication to the country! Nestled on 2.5 acres in the private subdivision of Wildwood Acres, this equestrian estate home has got it all. Whether you are lavishly entertaining 200 guests or taking time with loved ones to quietly recharge, you'll find everything you need right here! The custom gourmet kitchen is the heart of the home while wrap around, recessed sliders blend indoor living with the outdoors making you feel like you're always on vacation! Ask me for a copy of the property's features which are too numerous to list and schedule your private showing. This home has so many features and upgrades, it would be impossible to duplicate for the price! The 3 stall barn equipped with water and electric will delight both horses and horse fanciers and includes a tack room and washing station. Multiple fenced paddocks enhance the pristine 2.5 acres bordered by a privacy hedge in the front and featuring tranquil lake views from the adjacent 15+ acre property to the south. FEATURES - CBS construction by Arthur Rutenberg (1995) - Variegated S-tile roof (2005) - Welcoming driveway with ample parking - Covered entryway featuring leaded glass accented door & sidelights - Front patio - 2.5 fenced, cleared, and manicured acres screened with privacy hedge - Fully remodeled kitchen with quality finishes and appliances - Reverse osmosis water filtration in kitchen - Breakfast nook - Wood burning fireplace - Built in wall niches in family room - Built in ceiling speakers in family room - Smooth walls with rounded interior corners - Knockdown textured volume ceilings - Professionally painted - Desirable open concept floor plan - 4 bedroom/3 bath triple split floor plan - Chiseled edge tile flooring throughout living areas - Wood laminate flooring in all bedrooms - Remodeled Master bathroom with separate WC and oversized walk in shower featuring U by Moen SmartShower which can be operated by voice, phone app, or manual control (2018) - Plantation shutters in Master bedroom and Master bathroom (2018) - Miami-Dade approved impact windows and doors throughout with 15 year transferable product and installation warranty (2012) - Updated LED lighting throughout the home - Spacious interior laundry room with laundry sink and upper & lower cabinets - 3 car garage with epoxy floor, laundry sink, and pedestrian side door - 80 gallon Rheem solar hot water heater (2014) - Central vacuum system - Vortex security system with remote access video doorbell - Dual zone 2 ton and 5 ton Lennox air conditioning system featuring all new components and ductwork plus whole house filtration and UV light option (2019) - Gould's 1.5hp well pump motor (2020) - General Electric 20kw with 200 amp transfer switches automatic whole-house generator sufficient to power all systems in house and self tests weekly (2012) - Underground 500 gal propane tank - 40 X 20 heated inground swimming pool with spillover hot tub refinished and remodeled (2017) - LED multicolor pool lighting system - Jandy control panel updated to operate all pool functions from phone or Web using iAquaLink app (2019) - Salt chlorination system (2017) - Full pool and patio screen enclosure updated to Miami-Dade code (2006) - Solar panels for additional pool heating - Large covered patio with fans accessible from living room, family room, breakfast nook, Master bedroom, and cabana bath/4th bedroom - Built in covered outdoor kitchen with infra-red grill and sink - Cabana bath with full shower - 3 stall permitted barn with tack room, electric, water, and washing station - Multiple areas fenced for riding and pasture, plumbed for water troughs - Fully fenced back yard with rear lake views - Aluminum 10 x 14 permitted shed with electric for workshop or yard equipment storage (2019) - Covered 2-story play/camping platform wired for electric
Additional Information
- Front Exposure
- North
- Governing Body
- HOA
- Hoa
- Yes
- Hoa Amount
- 20
- Pets Allowed
- Allowed
- Status Label
- CLOSED
- Unit Floor Number
- 1
- Construction
- CBS, Stucco, Block
- Cooling
- Electric, Central, Ceiling Fan
- Equipment
- Washer, Reverse Osmosis Water Treatment, Generator Whle House, Central Vacuum, Compactor, Water Softener-Owned, Auto Garage Open, Smoke Detector, Microwave, Disposal, Solar Water Heater, Dishwasher, Range - Electric, Refrigerator, Dryer
- Flooring
- Tile, Laminate
- Furnished
- Unfurnished
- Heating
- Central, Electric
- Lot Description
- 2 to < 3 Acres, West of US-1, Paved Road
- Parking
- Garage - Attached, Driveway, 2+ Spaces
- Roof
- S-Tile
- Rooms
- Cabana Bath, Pool Bath, Laundry-Inside
- Window Treatment
- Sliding, Hurricane Windows, Impact Glass, Plantation Shutters, Arched
- Security
- Motion Detector, Security Sys-Owned, Burglar Alarm
- Special Information
- Sold As-Is, Deed Restrictions
- Taxes
- $9,115
- View
- Lake, Other, Garden
- Total Floors
- 1
- Private Pool
- Yes
- Waterfront
- None
- Stories
- 1
- Roofing
- S-Tile
- Utility
- Electric, Septic, Cable, Well Water
- Acres
- 2.50
- Price Per Acre
- 12496057.200000001
- Price Per Sqft
- $281
Mortgage Calculator
Listing courtesy of Veno Realty Group LLC. Contact:
Selling Office: Compass Florida LLC.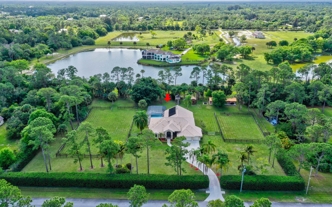
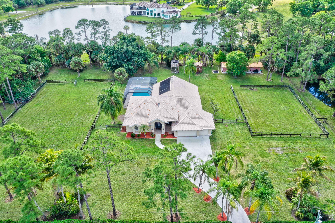
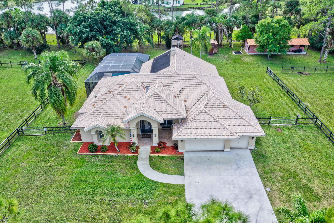
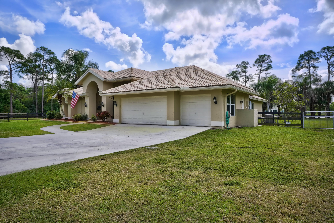
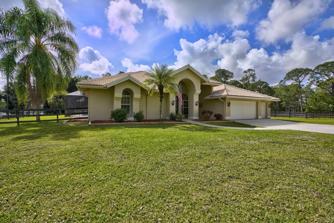
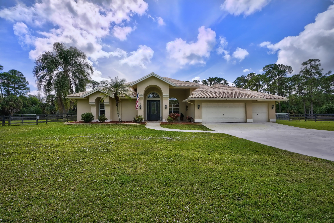
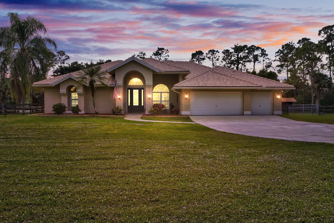
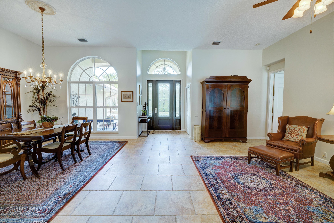
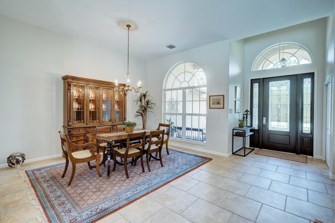
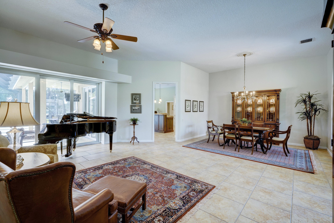
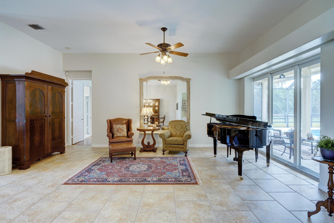
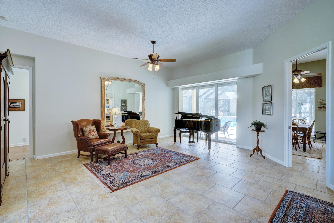
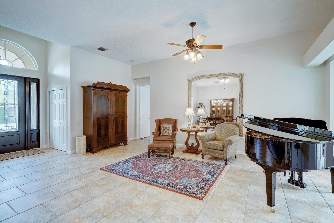
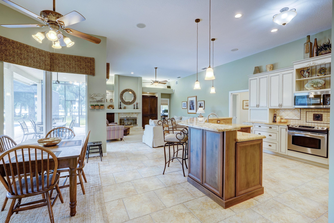
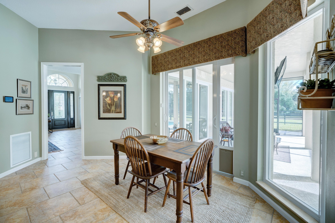
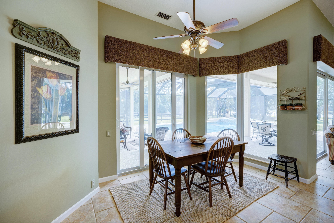
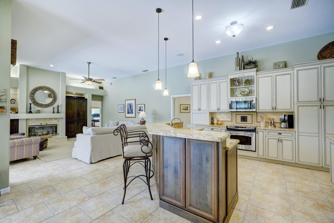
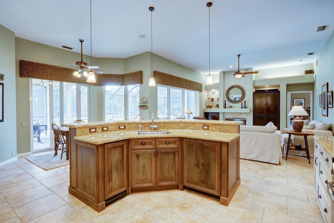
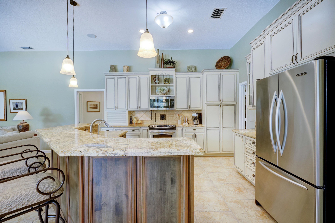
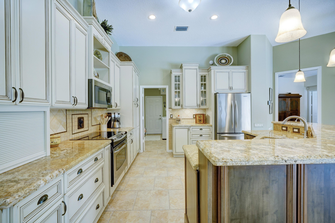
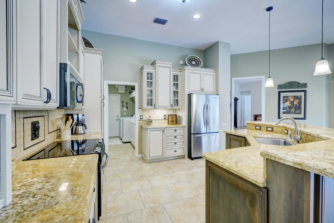
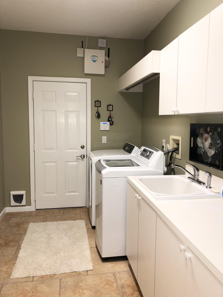
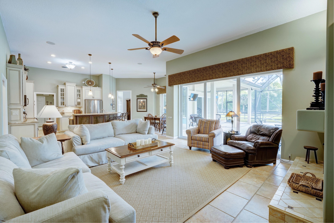
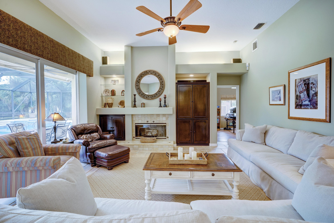
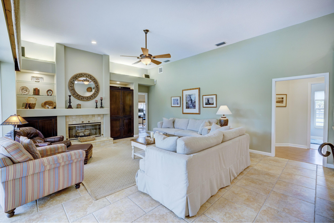
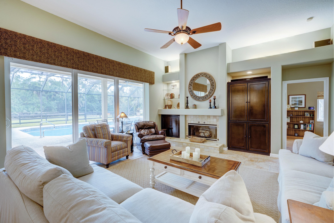
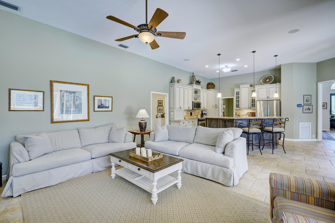
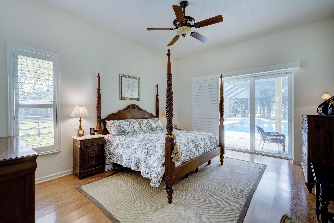
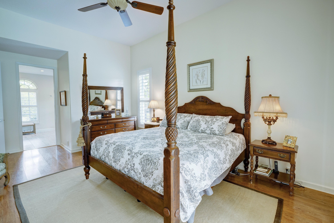
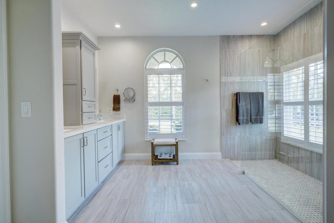
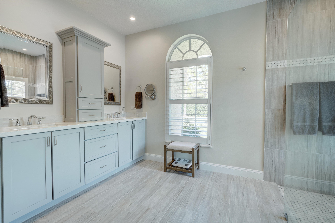
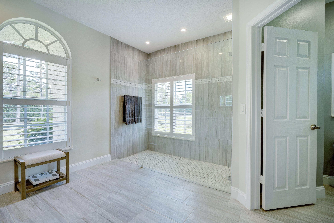
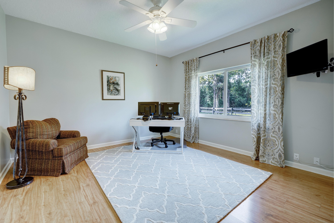
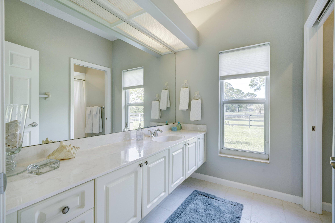
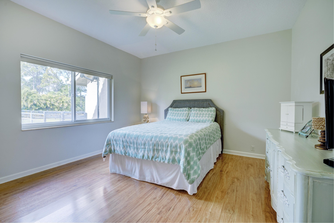
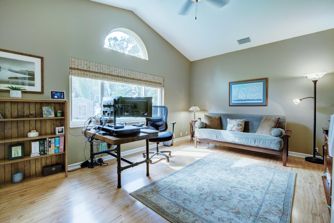
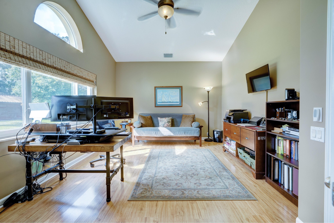
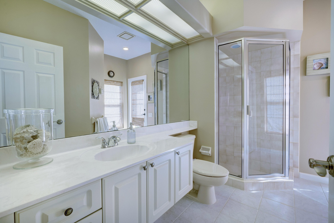
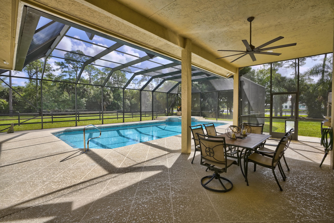
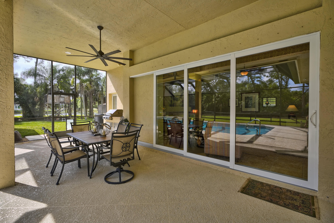
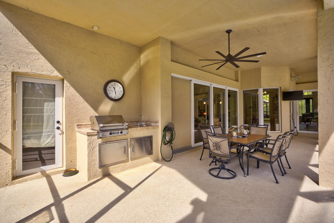
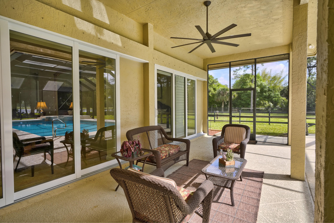
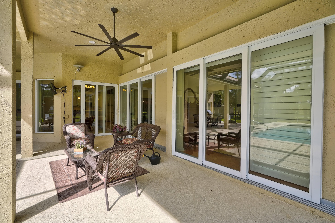
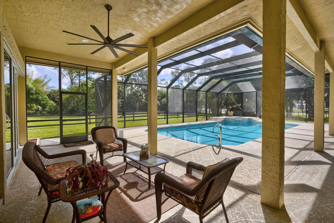
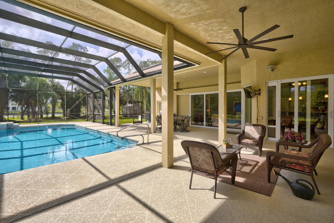
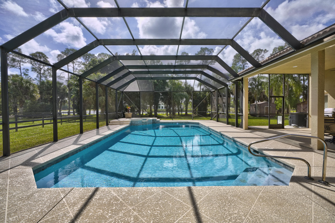

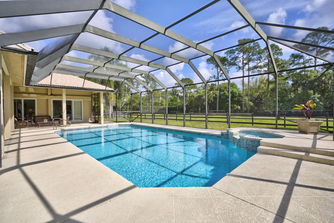
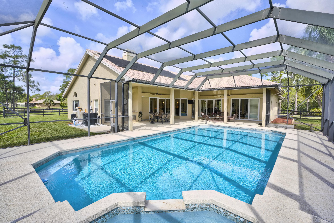
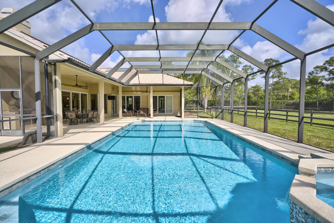
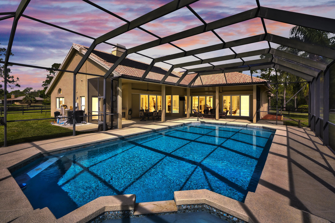
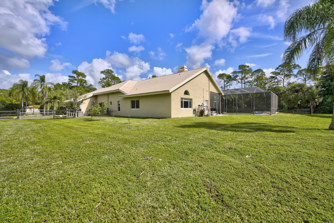
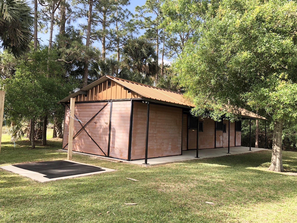
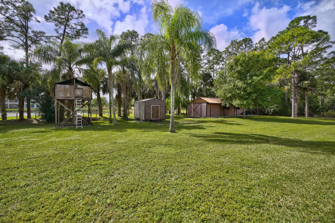
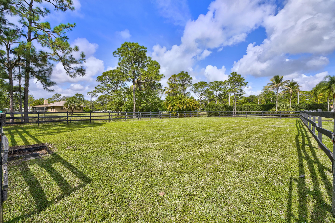
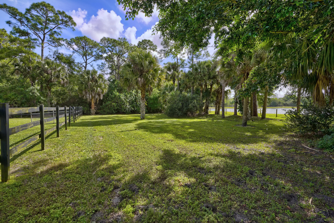
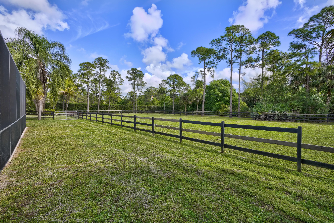
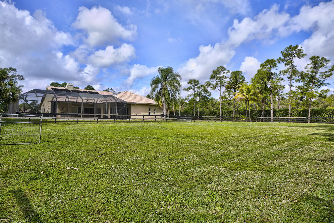
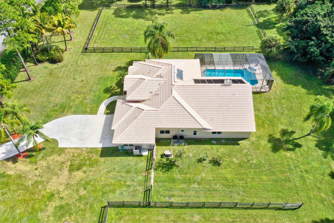
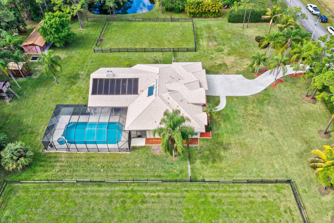
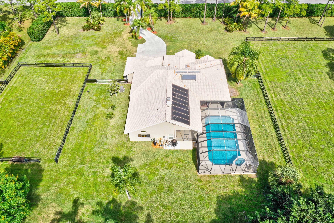
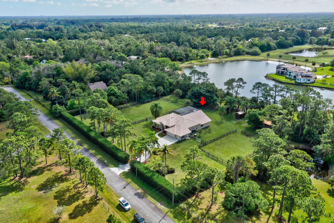
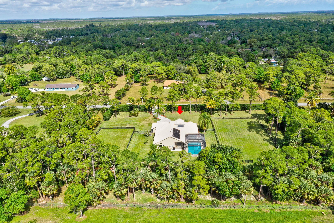
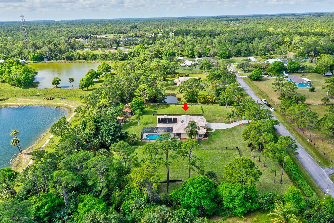
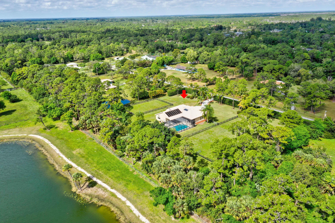
/t.realgeeks.media/resize/300x/https://u.realgeeks.media/venorealtygroup%252Fsend-for-final-draft.png)