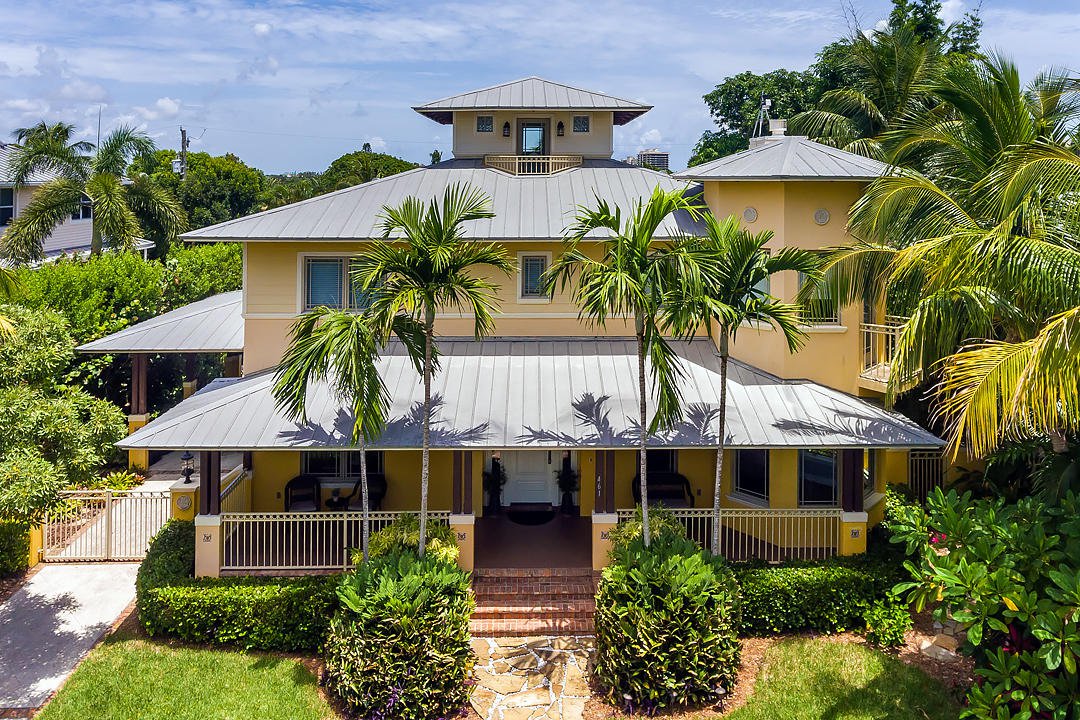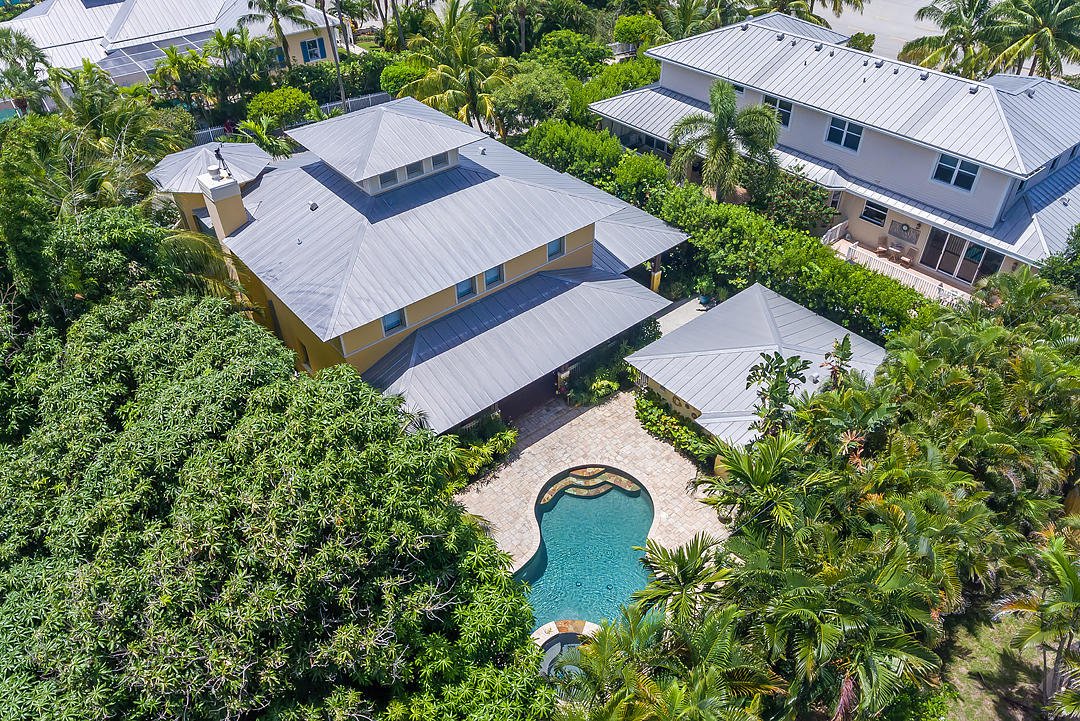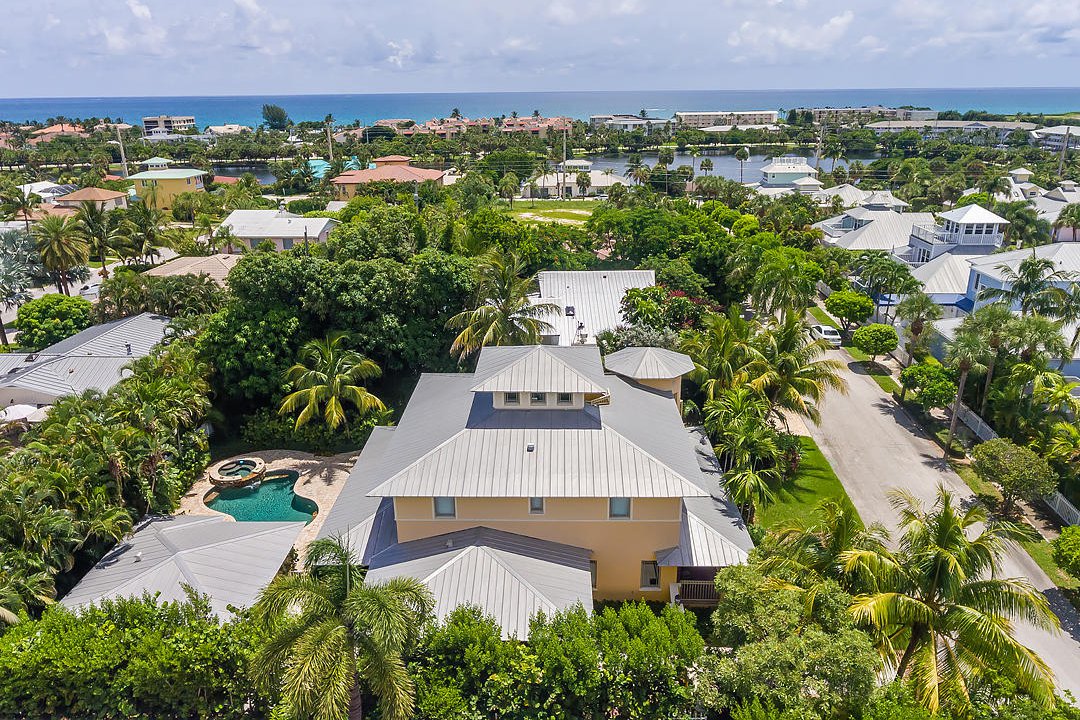461 Olympus Drive, Juno Beach, FL 33408
- $1,700,000
- 4
- BD
- 5
- BA
- 3,498
- SqFt
- Sold Price
- $1,700,000
- List Price
- $1,750,000
- Closing Date
- Feb 26, 2021
- MLS#
- RX-10643778
- Bedrooms
- 4
- Bathrooms
- 5
- Sq. Ft
- 3,498
- Lot Size
- 9,999
- Subtype
- Single Family Detached
- County
- Palm Beach
- Community
- Juno Beach
- Subdivision
- Juno Beach
- Year Built
- 2003
Property Description
Walk to the beach! Very private Key West style custom home with designer high end finishes. Enjoy your tropical front yard and southern breezes from the covered front porch that leads you into the unique spacious home. The first floor has a living room with fireplace and formal dining room and opens up to a large kitchen, breakfast area and family room. French doors open to the rear covered loggia. This great entertainment area continues to the very private pool area with cabana bath and outdoor shower. Up the stairs is an open foyer with laundry area and the master suite with sitting area, large bath with shower and jacuzzi tub. There is a guest suite with full bath, walk-in closet and a sitting area. Another bedroom is off the sitting area and is currently set up as a den. The 4th large bedroom is currently an office and there is another full bath on this floor. A spiral stair case leads to a small loft and balcony for views of the sea. The entire home is light and bright with Pella impact glass casement windows and retractable screens. A side drive to detached garage and porte cochere for convenience and extra parking, as well as access to the mud room and kitchen. Lush tropical landscaping surrounds this immaculately kept private compound and is a 1 block walk to Pelican Lake and another short walk to the beach access. There are no HOA fees or rules and regulations.
Additional Information
- Carport
- 1
- Front Exposure
- South
- Governing Body
- None
- Pets Allowed
- Allowed
- Status Label
- CLOSED
- Construction
- CBS
- Cooling
- Central, Electric, Zoned
- Equipment
- Auto Garage Open, Cooktop, Dishwasher, Disposal, Dryer, Refrigerator, Smoke Detector, Wall Oven, Washer, Water Heater - Elec
- Flooring
- Carpet, Ceramic Tile, Slate, Wood Floor
- Furnished
- Unfurnished
- Heating
- Central, Electric, Zoned
- Lot Description
- < 1/4 Acre
- Parking
- Carport - Attached, Driveway, Garage - Detached
- Roof
- Metal
- Rooms
- Cabana Bath, Convertible Bedroom, Family, Laundry-Inside, Loft, Pool Bath
- Window Treatment
- Blinds, Casement, Drapes, Impact Glass
- Security
- Wall
- Special Information
- Survey
- Taxes
- $15,364
- Total Floors
- 3
- Private Pool
- Yes
- Waterfront
- None
- Stories
- 3
- Roofing
- Metal
- Utility
- Cable, Electric, Gas Bottle, Public Sewer, Public Water, Underground
- Acres
- 0.23
- Price Per Acre
- 21792196.799999997
- Price Per Sqft
- $485
Mortgage Calculator
Listing courtesy of NV Realty Group, LLC. Contact:
Selling Office: The Keyes Company (PBG).


/t.realgeeks.media/resize/300x/https://u.realgeeks.media/venorealtygroup%252Fsend-for-final-draft.png)