1001 NW 5th Avenue, Boynton Beach, FL 33426
- $380,000
- 4
- BD
- 3
- BA
- 2,014
- SqFt
- Sold Price
- $380,000
- List Price
- $369,900
- Closing Date
- Nov 19, 2020
- MLS#
- RX-10661833
- Bedrooms
- 4
- Bathrooms
- 3
- Sq. Ft
- 2,014
- Lot Size
- 8,810
- Subtype
- Single Family Detached
- County
- Palm Beach
- Community
- Blum Pl
- Subdivision
- Blum Pl
- Year Built
- 1996
Property Description
Spacious 4 bedroom 2 1/2 bath plus den home in Old Boynton Estates! This home is in a pet and boat friendly community and sits on an over sized corner lot. The house features updated kitchen cabinets with newer appliances, newer wood laminate floors throughout the lower level, built in salt water fish tank, large screened in patio that was replaced in 2018, fully fenced lot, accordion hurricane shutters, Newer roof in 2007, New water softener in 2014, Impact glass sky lights installed in 2020, New AC in 2018. Extra long Driveway has plenty of room for lots of cars. Old Boynton Estates is located in Eastern Boynton Beach and is close to Shopping and Restaurants. Come and take a look today before this is gone! Showings start on Saturday October 17th.
Additional Information
- Front Exposure
- South
- Governing Body
- HOA
- Hoa
- Yes
- Hoa Amount
- 29
- Pets Allowed
- Allowed
- Status Label
- CLOSED
- Construction
- CBS, Frame
- Cooling
- Central
- Equipment
- Auto Garage Open, Dishwasher, Dryer, Microwave, Range - Electric, Refrigerator, Storm Shutters, Washer, Water Softener-Owned
- Flooring
- Ceramic Tile, Laminate
- Furnished
- Unfurnished
- Heating
- Central
- Lot Description
- < 1/4 Acre, Corner Lot, Sidewalks
- Maintenance Fee Includes
- Common Areas
- Parking
- Driveway, Garage - Attached
- Roof
- Comp Shingle
- Rooms
- Den/Office, Family, Laundry-Garage
- Window Treatment
- Blinds
- Security
- Burglar Alarm
- Special Information
- Sold As-Is
- Taxes
- $5,131
- View
- Garden
- Total Floors
- 2
- Waterfront
- None
- Stories
- 2
- Maintenance Fee Includes
- Common Areas
- Roofing
- Comp Shingle
- Utility
- Cable, Public Sewer, Public Water
- Acres
- 0.20
- Price Per Acre
- 8000229.6
- Price Per Sqft
- $188
Mortgage Calculator
Listing courtesy of Veno Realty Group LLC. Contact:
Selling Office: RE/MAX First.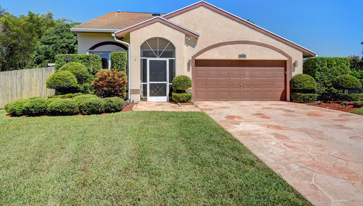
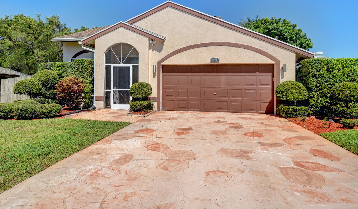
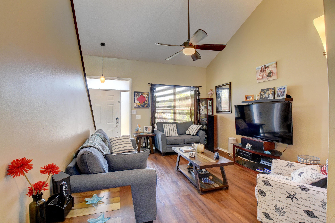
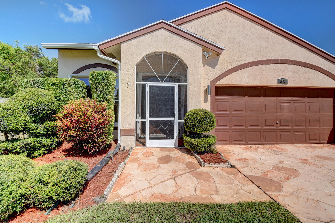
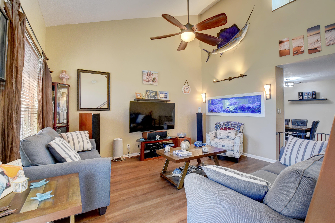
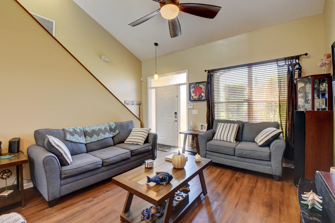
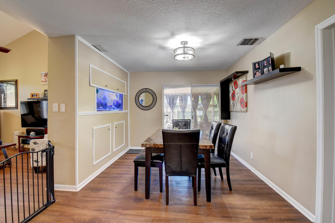
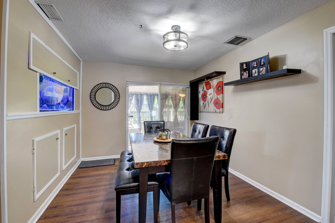
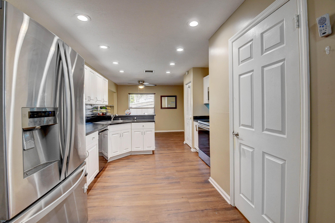
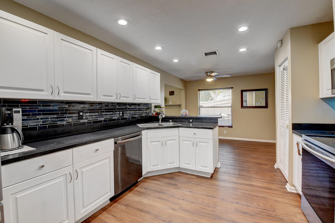

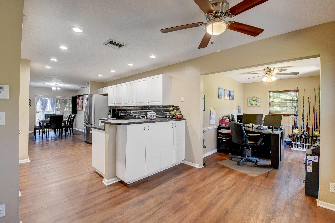
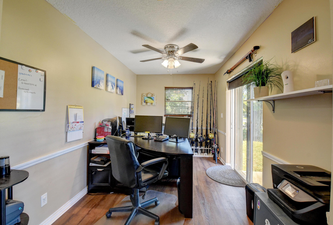
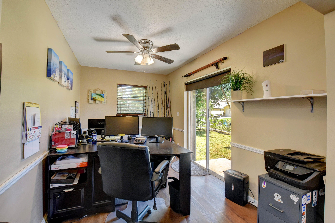
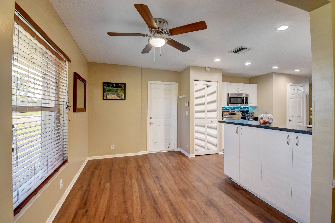
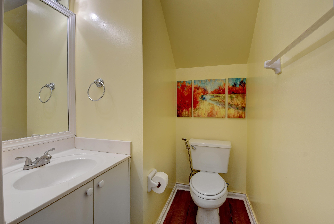
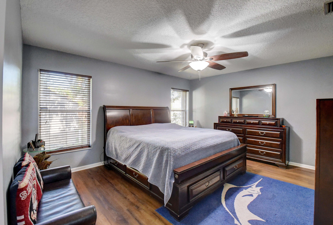
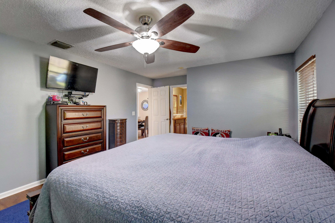
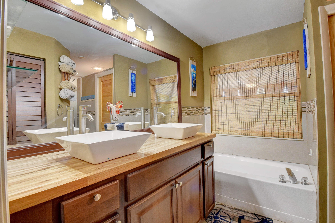
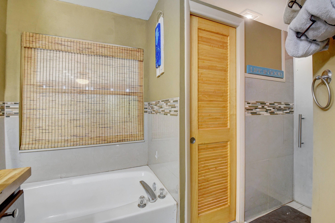
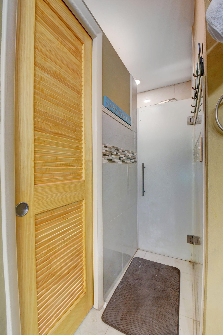
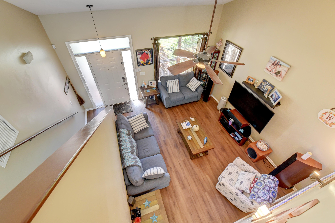
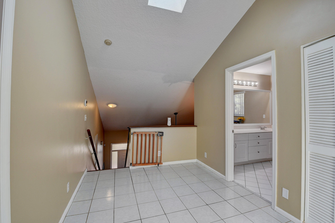
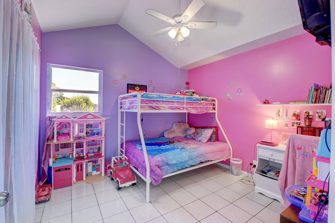
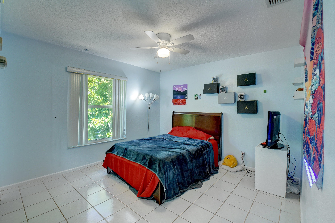
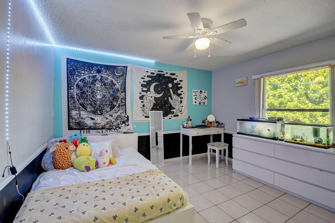
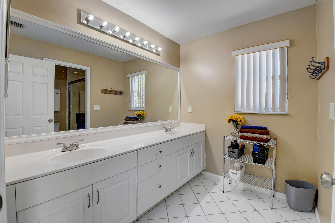
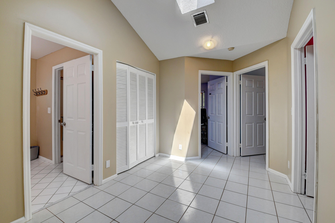
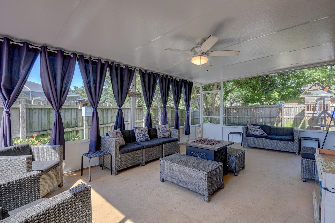
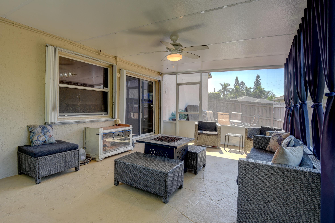
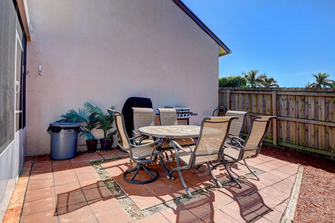
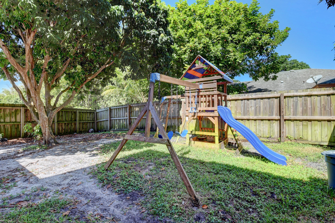
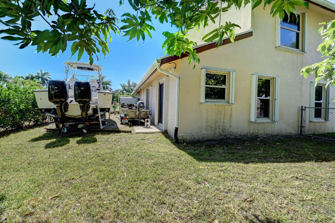
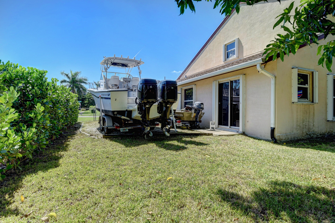
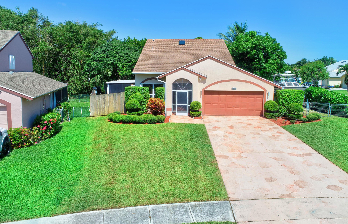
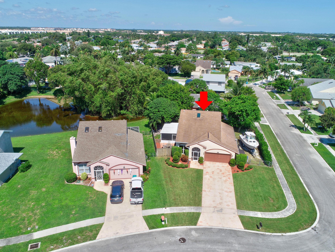
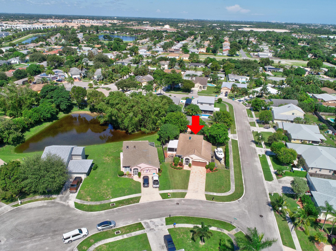
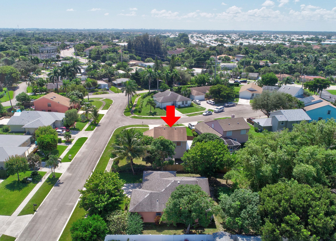
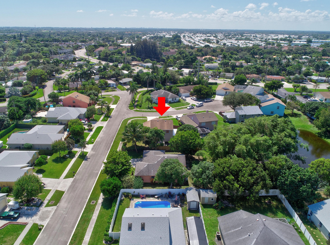
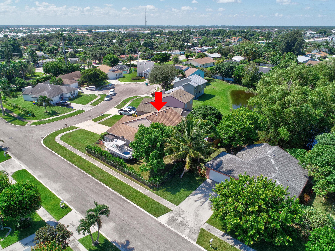
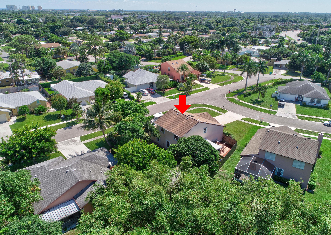
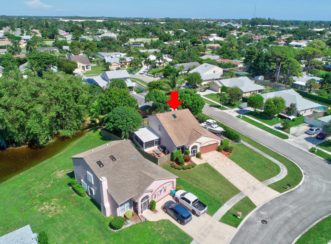
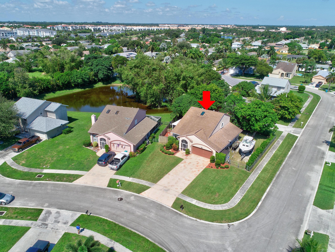
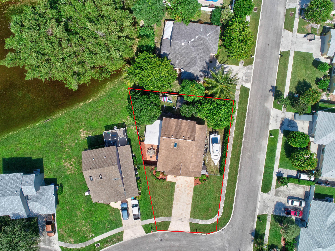
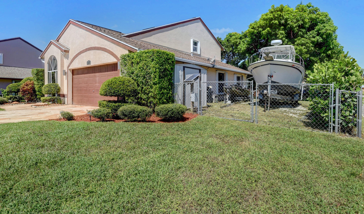
/t.realgeeks.media/resize/300x/https://u.realgeeks.media/venorealtygroup%252Fsend-for-final-draft.png)