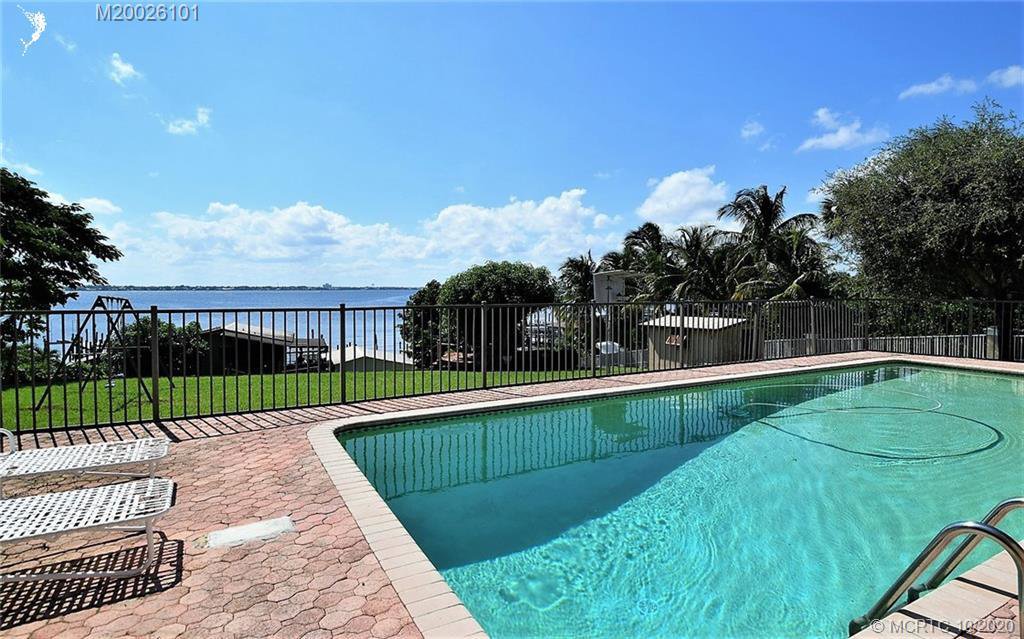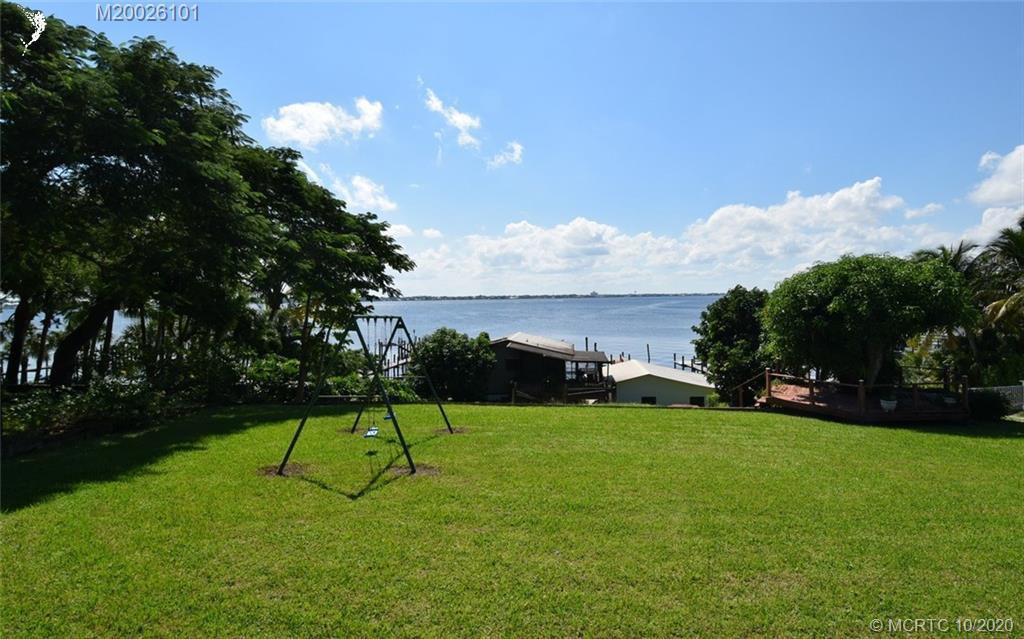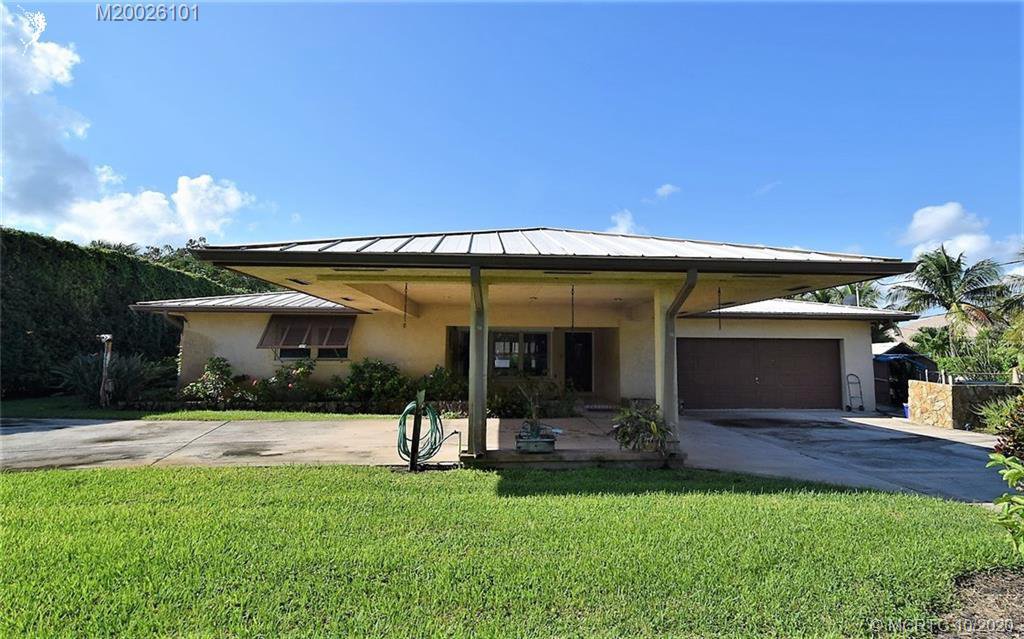2126 NE River Court, Jensen Beach, FL 34957
- $1,695,000
- 3
- BD
- 4
- BA
- 4,897
- SqFt
- Sold Price
- $1,695,000
- List Price
- $1,695,000
- Closing Date
- Nov 29, 2021
- MLS#
- RX-10664289
- Bedrooms
- 3
- Bathrooms
- 4
- Sq. Ft
- 4,897
- Lot Size
- 30,274
- Subtype
- Single Family Detached
- County
- Martin
- Community
- Riverside Heights
- Subdivision
- Riverside Heights
- Year Built
- 1960
Property Description
Discover this Wide Waterfront 2 Bedroom, 2 Car Garage Pool Home in Jensen Beach! Opportunity Knocking! Almost 3/4 of an Acre+ a Detached 1 Bedroom Guest House with Full Kitchen, Washer/ Dryer & a 600SQ FT Car Garage.! Situated High on a Bluff & Commanding Excellent and Panoramic Views for Miles. This is Location, Location, Location! NO HOA, Perfect for Your Truck/Boat/Trailer & Pet Friendly too. Dockage for Your Vessel & Minutes to the Inlet with no Fixed Bridges and no Railway Lines.
Additional Information
- Front Exposure
- Northeast
- Governing Body
- None
- Hoa
- Yes
- Pets Allowed
- Allowed
- Status Label
- CLOSED
- Boat Service
- Hoist/Davit, Private Dock
- Construction
- Block
- Cooling
- Ceiling Fan, Central, Electric
- Equipment
- Auto Garage Open, Dishwasher, Dryer, Microwave, Range - Electric, Refrigerator, Storm Shutters, Washer, Water Heater - Elec
- Flooring
- Carpet, Ceramic Tile
- Furnished
- Unfurnished
- Heating
- Central, Electric
- Lot Description
- 1/2 to < 1 Acre, East of US-1, Paved Road, Public Road
- Maintenance Fee Includes
- None
- Parking
- Drive - Circular, Garage - Attached, Garage - Detached
- Roof
- Metal
- Rooms
- Laundry-Garage
- Window Treatment
- Single Hung Metal
- Special Information
- Sold As-Is
- Taxes
- $5,631
- View
- Intracoastal, River
- Total Floors
- 1
- Private Pool
- Yes
- Waterfront
- Intracoastal, No Fixed Bridges, Ocean Access, River
- Stories
- 1
- Maintenance Fee Includes
- None
- Roofing
- Metal
- Utility
- Public Water, Septic
- Acres
- 0.69
- Price Per Acre
- 15077422.799999999
- Price Per Sqft
- $346
- Boat Services
- Hoist/Davit, Private Dock
Mortgage Calculator
Listing courtesy of RE/MAX Community. Contact:
Selling Office: RE/MAX Community.












/t.realgeeks.media/resize/300x/https://u.realgeeks.media/venorealtygroup%252Fsend-for-final-draft.png)