103 Chadwick Drive, Jupiter, FL 33458
- $412,000
- 2
- BD
- 2
- BA
- 1,198
- SqFt
- Sold Price
- $412,000
- List Price
- $419,900
- Closing Date
- Nov 23, 2021
- MLS#
- RX-10752944
- Bedrooms
- 2
- Bathrooms
- 2
- Sq. Ft
- 1,198
- Lot Size
- 12,450
- Subtype
- Single Family Detached
- County
- Palm Beach
- Community
- Jupiter Village
- Subdivision
- Jupiter Village Ph V
- Year Built
- 1982
Property Description
Fabulous Coast Chic! 2 Bedroom 2 Bath Waterfront home sits on an oversized fenced lot. Updated eat in kitchen with Quartz countertops and stainless steel appliances and white shaker cabinets. Large Living Room with Soaring ceilings and laminate flooring with sliders to an oversized screen porch and the large back yard.Updated bathroom vanities and showers. Impact Windows and Doors. Plenty of room for a Pool. Jupiter Village Park has and Athletic Field, Playground, Bike Trails and a Community Pool. Nearby golf, fishing and beaches. Short commute to I95 and the turnpike. Close to shopping, dining and entertainment.
Additional Information
- Front Exposure
- South
- Governing Body
- HOA
- Hoa
- Yes
- Hoa Amount
- 35
- Pets Allowed
- Allowed
- Status Label
- CLOSED
- Construction
- Frame, Stucco
- Cooling
- Ceiling Fan, Central
- Equipment
- Dishwasher, Dryer, Microwave, Range - Electric, Refrigerator, Storm Shutters, Washer, Water Heater - Elec
- Flooring
- Ceramic Tile, Laminate
- Furnished
- Unfurnished
- Heating
- Central
- Lot Description
- 1/4 to 1/2 Acre
- Maintenance Fee Includes
- Common Areas, Common R.E. Tax, Pool Service
- Parking
- Driveway, Garage - Attached
- Roof
- Comp Shingle
- Rooms
- Family, Laundry-Garage
- Taxes
- $3,724
- View
- Garden, Lake
- Total Floors
- 1
- Waterfront
- Lake
- Stories
- 1
- Maintenance Fee Includes
- Common Areas, Common R.E. Tax, Pool Service
- Roofing
- Comp Shingle
- Utility
- Cable, Public Sewer, Public Water
- Acres
- 0.29
- Price Per Acre
- 15267780
- Price Per Sqft
- $343
Mortgage Calculator
Listing courtesy of Berkshire Hathaway Florida Realty. Contact:
Selling Office: Chris Allen Realty.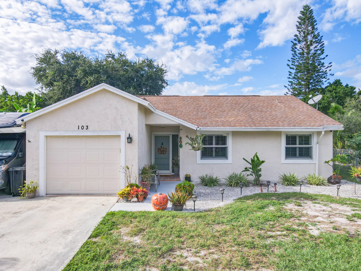
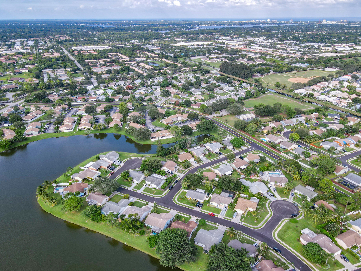
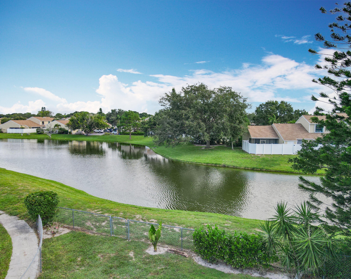
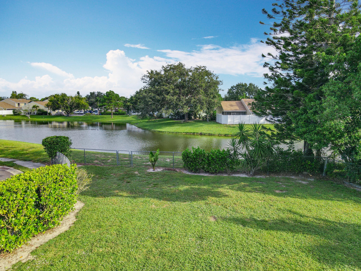
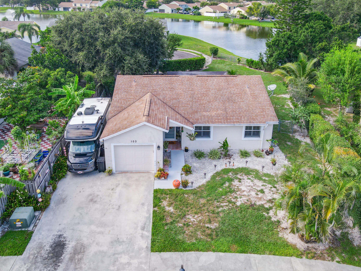
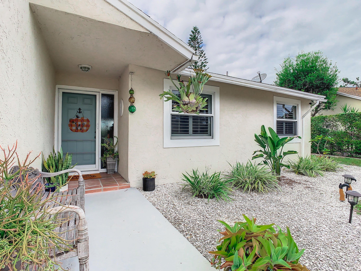
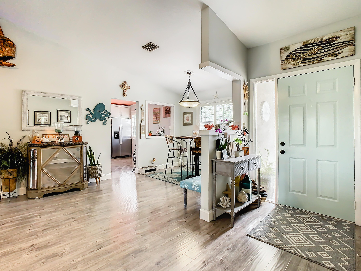
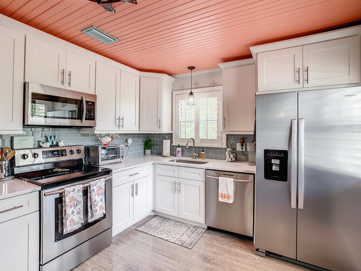
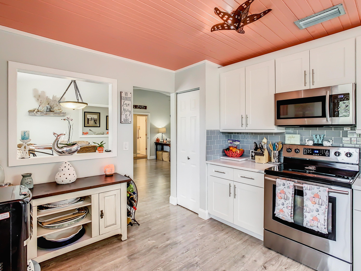
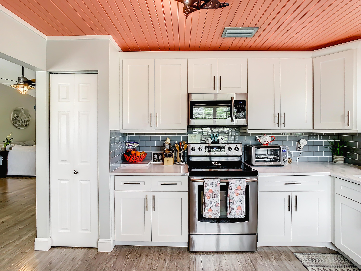
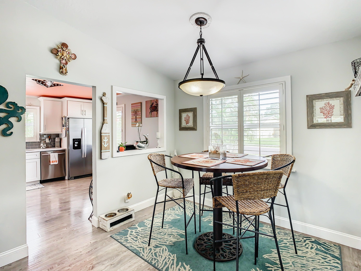
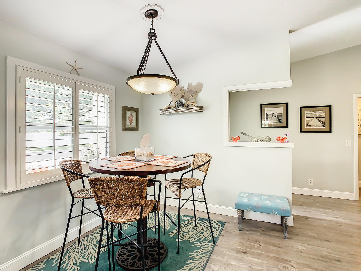
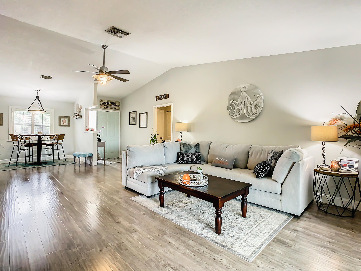
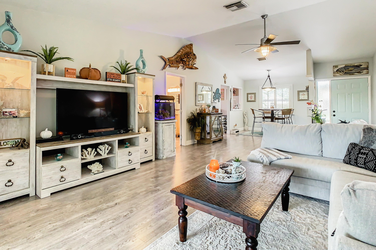
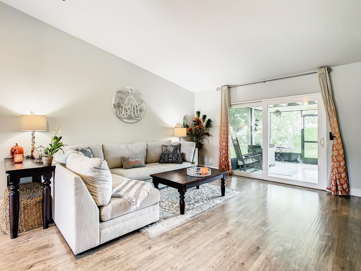
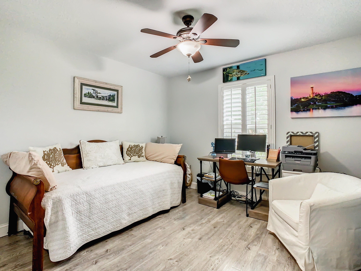
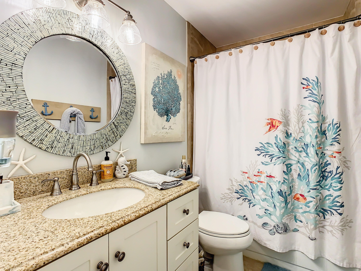
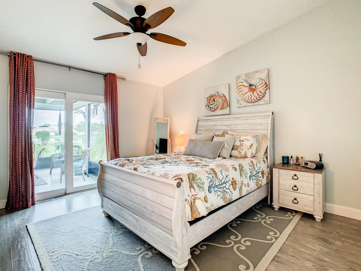
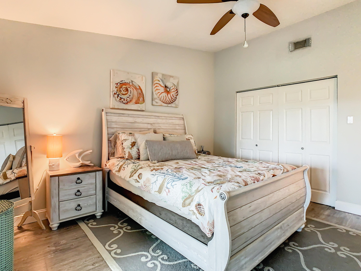
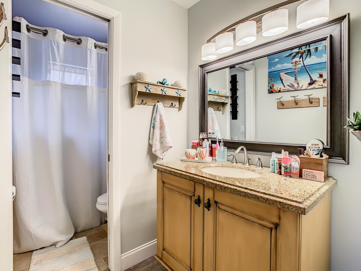
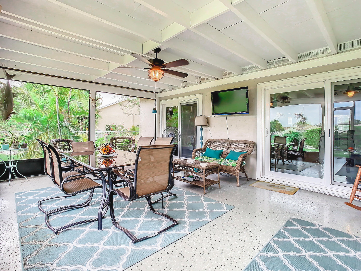
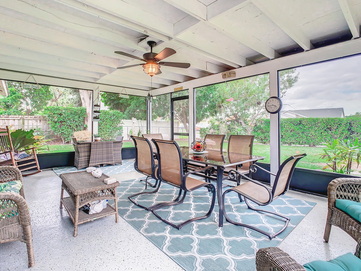
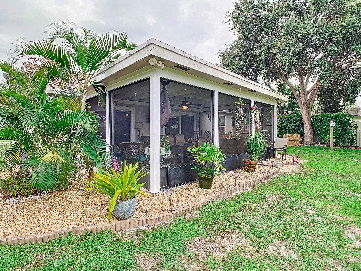
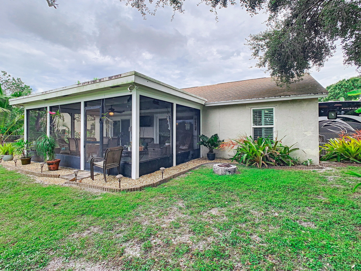
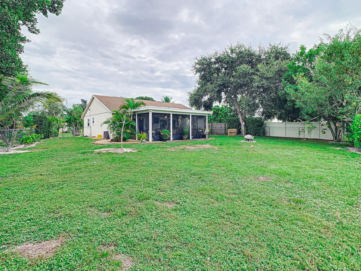
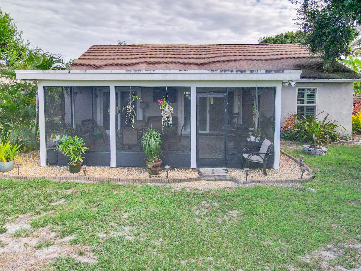
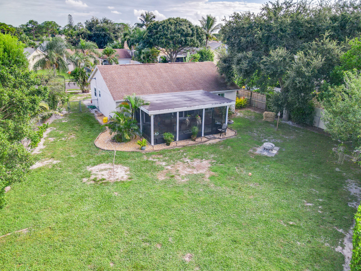
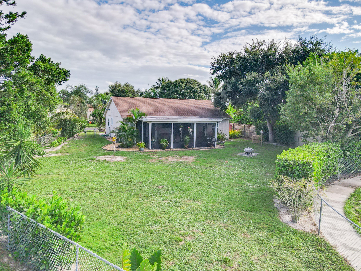
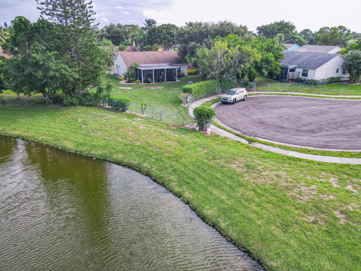
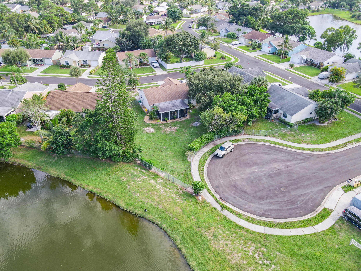
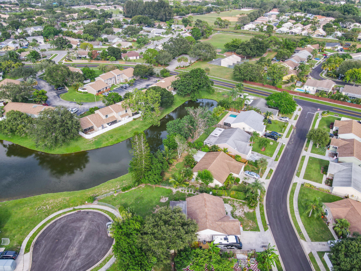
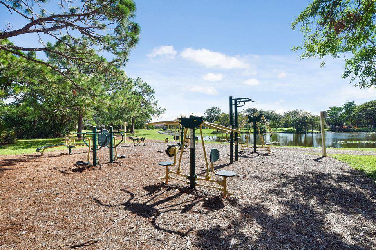
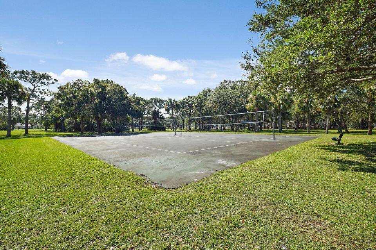
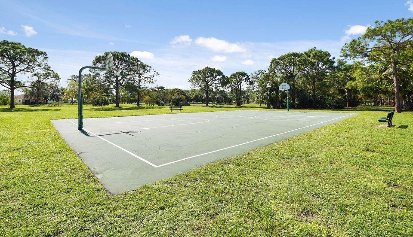
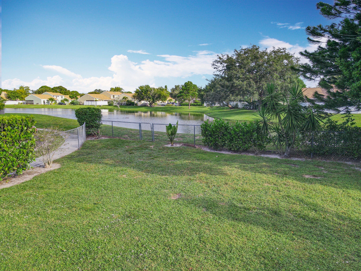
/t.realgeeks.media/resize/300x/https://u.realgeeks.media/venorealtygroup%252Fsend-for-final-draft.png)