8050 Aberdeen Drive Unit #102, Boynton Beach, FL 33472
- $185,000
- 2
- BD
- 2
- BA
- 1,603
- SqFt
- Sold Price
- $185,000
- List Price
- $189,805
- Closing Date
- Jan 13, 2022
- MLS#
- RX-10753241
- Bedrooms
- 2
- Bathrooms
- 2
- Sq. Ft
- 1,603
- Subtype
- Condo/Coop
- County
- Palm Beach
- Community
- Canterbury
- Subdivision
- Canterbury
- Year Built
- 1998
Property Description
REMODELED AND UPDATED 2/2 W/DEN VILLA ON THE GOLF COURSE IN ABERDEEN!PICTURES DON'T DO JUSTICE TO THE ACUTAL HOME! CALL TO SEE TODAY **TILED THROUGHOUT*MASTER BATH W/TUB AND SHOWER & DOUBLE SINKS FOR BOTH OF YOU* WONDERFUL VIEWS OF THE NEWLY UPDATED GOLF COURSE FROM PRIVATE SCREENED PATIO AND BE SURE TO VISIT THE FABULOUS CLUBHOUSE AND MANY UPDATED CLUB FEATURES!PLEASE NOTE ALL MEMBERSHIP PRICES GO UP DEC. 1 MEMBERSHIP PRIVILEGES All membership categories entitle members to the have full use of the: Clubhouse, Panache Dining Room, Sunset Lounge, (SSL) Three resort style pools with jacuzzi, Fitness Center, Card Rooms, Pickleball Bocce Clubs and Activities Aerobics Classes
Additional Information
- Front Exposure
- Northwest
- Governing Body
- Condo
- Hoa
- Yes
- Hoa Amount
- 570
- Pets Allowed
- Restricted
- Status Label
- CLOSED
- Unit Floor Number
- 1
- Construction
- CBS
- Cooling
- Central
- Equipment
- Dishwasher, Range - Electric, Refrigerator, Water Heater - Elec
- Flooring
- Ceramic Tile
- Furnished
- Unfurnished
- Heating
- Central
- Lot Description
- Golf Front
- Membership
- Club Membership Req, Golf Equity Avlbl, Golf Purchase, Oth Membership Avlbl, Social Membership, Social Membership Available, Tennis Mmbrshp Avlbl
- Parking
- 2+ Spaces, Driveway, Garage - Attached, Guest
- Rooms
- Den/Office, Laundry-Inside
- Taxes
- $1,542
- Unit Description
- On Golf Course
- View
- Garden, Golf
- Unit Number
- 102
- Total Floors
- 1
- Waterfront
- None
- Stories
- 1
- Utility
- Electric, Public Sewer, Public Water
- Price Per Acre
- 5157504
- Price Per Sqft
- $115
Mortgage Calculator
Listing courtesy of Fathom Realty FL, LLC. Contact:
Selling Office: Lenson Realty Inc..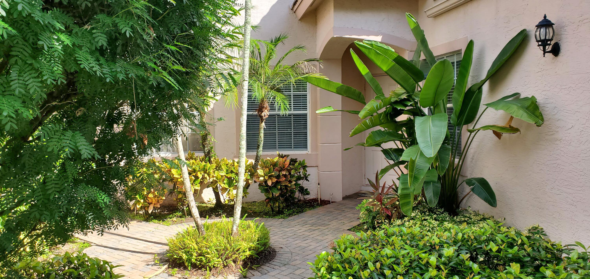
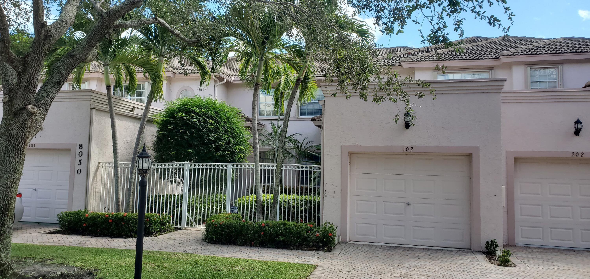
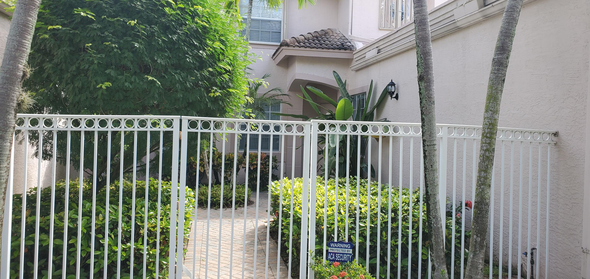
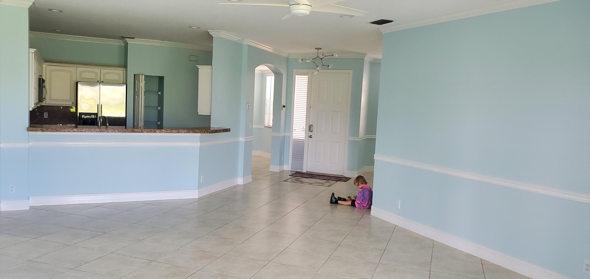
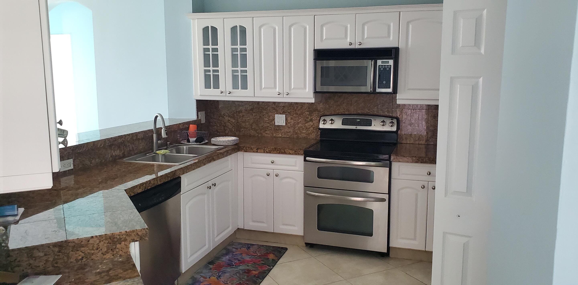
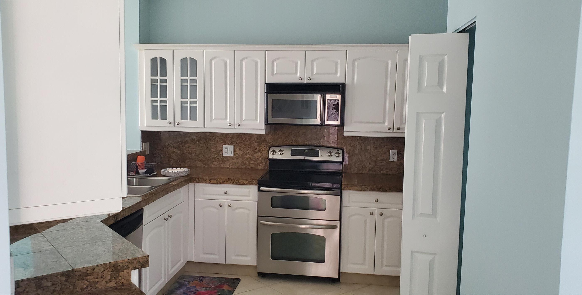
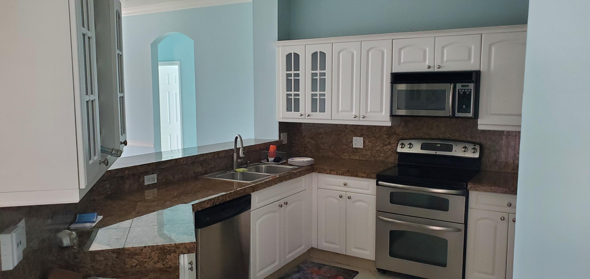


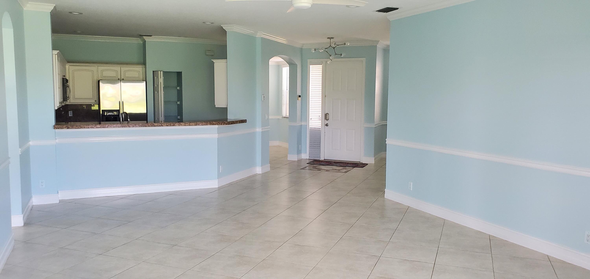
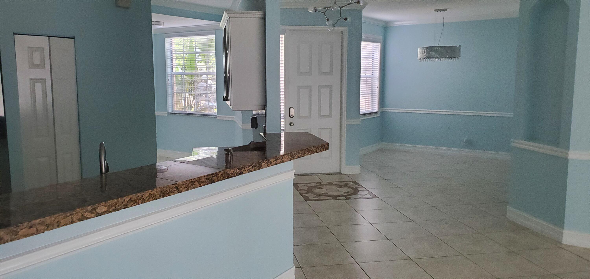
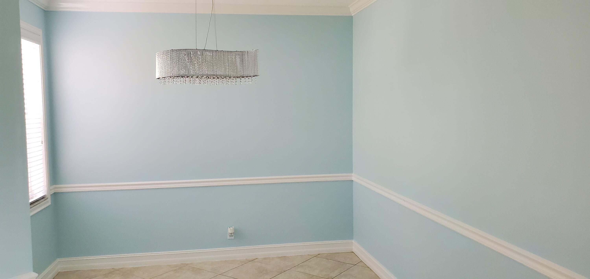
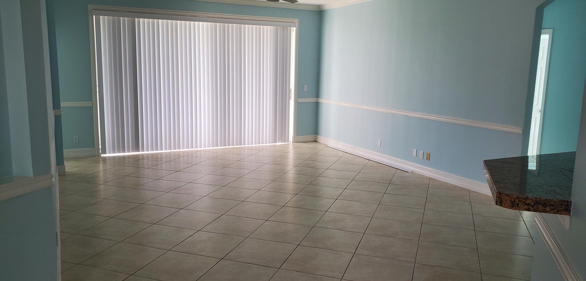
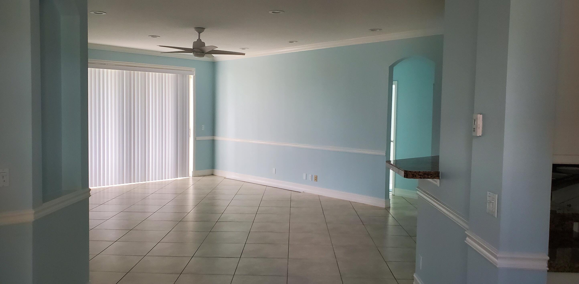
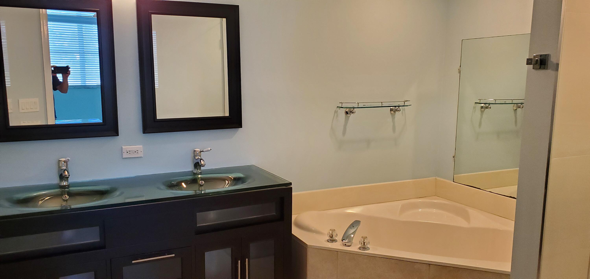
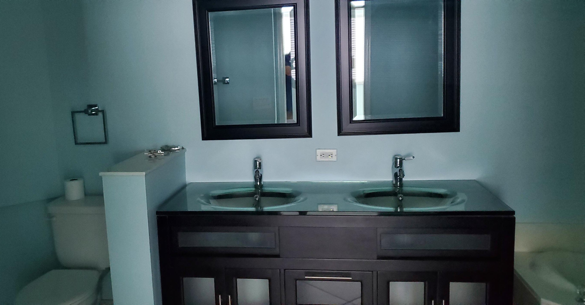
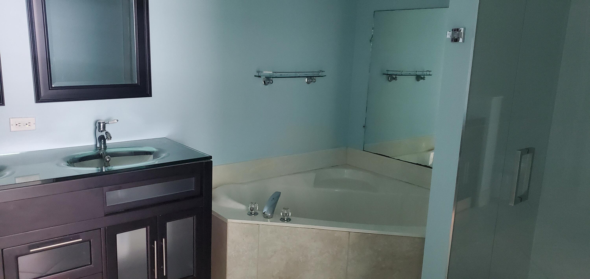
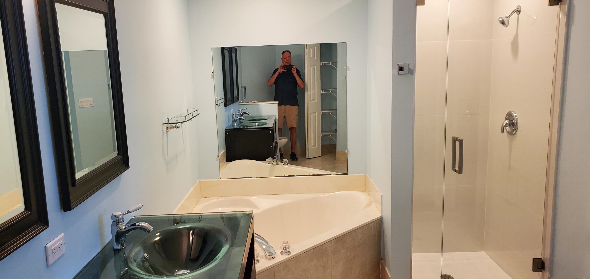
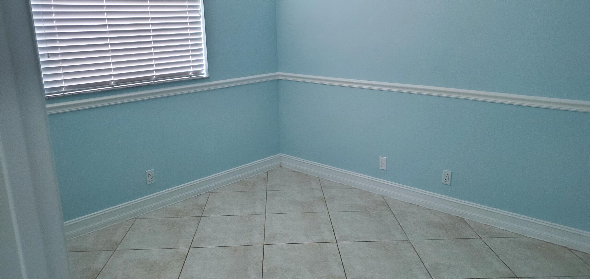
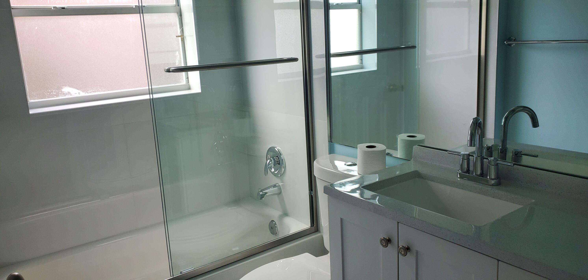
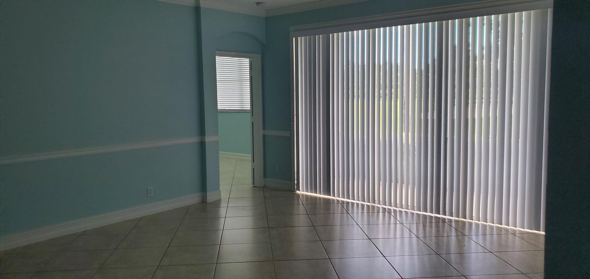

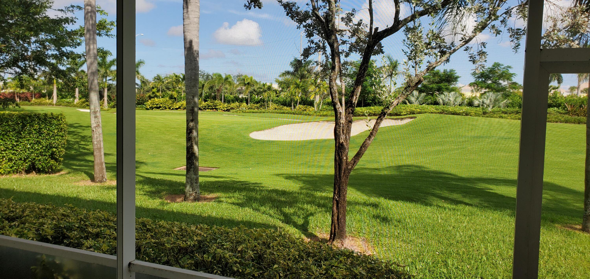

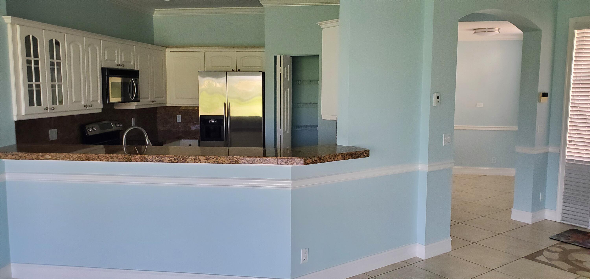
/t.realgeeks.media/resize/300x/https://u.realgeeks.media/venorealtygroup%252Fsend-for-final-draft.png)