13376 Northumberland Circle, Wellington, FL 33414
- $750,000
- 4
- BD
- 3
- BA
- 2,617
- SqFt
- Sold Price
- $750,000
- List Price
- $799,000
- Closing Date
- Aug 15, 2022
- MLS#
- RX-10811565
- Bedrooms
- 4
- Bathrooms
- 3
- Sq. Ft
- 2,617
- Lot Size
- 10,172
- Subtype
- Single Family Detached
- County
- Palm Beach
- Community
- Shores At Wellington
- Subdivision
- Greenview Shores 1 Of Wellington
- Year Built
- 1987
Property Description
Captivating home in the highly desired Greenview Shores neighborhood. The 4 bedroom plus an upstairs loft, 2.5 bathroom home, 2 car garage and spa is zoned for all ''A'' graded Wellington schools! The property sits on a large corner lot and cul-de-sac, with major curb appeal and shows pride in ownership from the moment you pull up. The beautifully landscaped lawn and classic exterior are inviting. Home can be purchase furnished or unfurnished. Inside, wood/laminate floors and neutral colors flow throughout. Walls are freshly painted. The home features a formal dining room, living room, family room, and a spiral staircase to the multi-level loft- which can be used as an office, den or play area. The open layout kitchen overlooks the family room and has granite counter tops, walnut wood cabinetry, stainless steel appliances, track lighting, tons of storage space, and a separate island. The laundry room is inside and is equipped with a washer, dryer, granite counter top, sink, cabinets and tons of storage. All 4 bedrooms have newly installed laminate floors. In the master bedroom is a walk-in closet, French doors leading out to the patio, and a huge master bathroom. The master bathroom was updated with separate dual vanities, make up counter, free standing tub, and a new walk-in shower. The guest bathroom with shower/tub combo was fully renovated. A/C is newer. Outdoors, you'll find a complete set of accordion shutters, partial hurricane impact throughout the home, gutters, newly screened in patio and a SPA with jets and rock feature. Enjoy morning breakfast from your very own oasis and relax on the swing benches. The backyard is also completely fenced in! This is your dream home for so many reasons, so don't delay and schedule your showing today! Also, check out the virtual, 3D and town tours!
Additional Information
- Front Exposure
- Southwest
- Governing Body
- None
- Pets Allowed
- Allowed
- Status Label
- CLOSED
- Construction
- Frame, Stucco
- Cooling
- Ceiling Fan, Central, Electric
- Equipment
- Dishwasher, Dryer, Freezer, Ice Maker, Microwave, Range - Electric, Refrigerator, Storm Shutters, Washer, Water Heater - Elec
- Flooring
- Laminate, Tile
- Furnished
- Furniture Negotiable
- Heating
- Central, Electric
- Lot Description
- < 1/4 Acre
- Parking
- Driveway, Garage - Attached, Street
- Roof
- Comp Shingle
- Rooms
- Family, Laundry-Inside, Loft
- Window Treatment
- Blinds, Hurricane Windows
- Special Information
- Sold As-Is
- Taxes
- $6,847
- Unit Description
- Multi-Level
- Total Floors
- 2
- Waterfront
- None
- Stories
- 2
- Roofing
- Comp Shingle
- Utility
- Electric, Public Sewer, Public Water, Well Water
- Acres
- 0.23
- Price Per Acre
- 13299303.6
- Price Per Sqft
- $286
Mortgage Calculator
Listing courtesy of Exit Realty Premier Elite. Contact:
Selling Office: Realty ONE Group Innovation.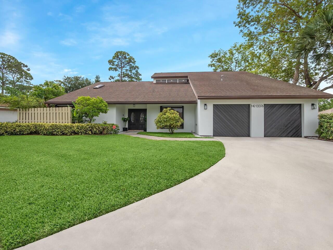
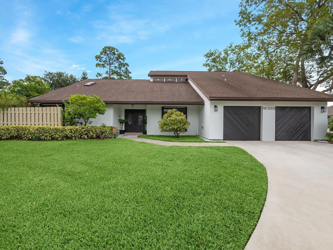
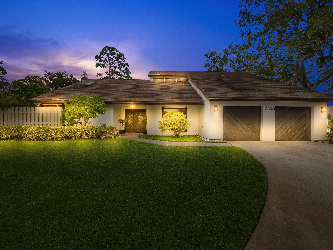
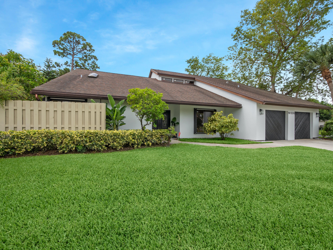
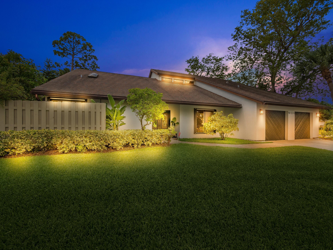

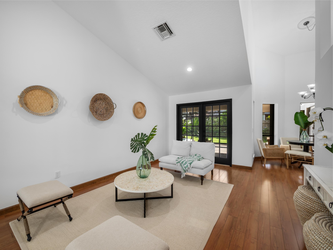
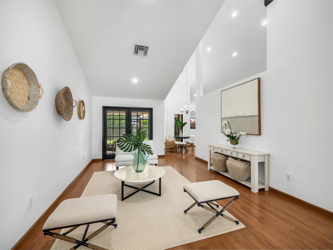
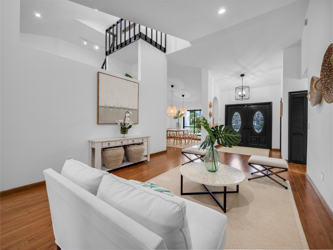




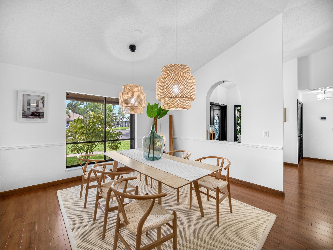

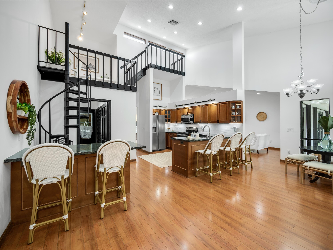
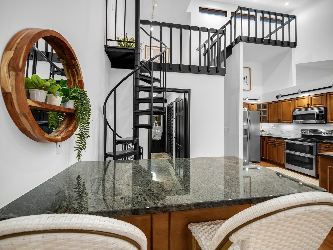

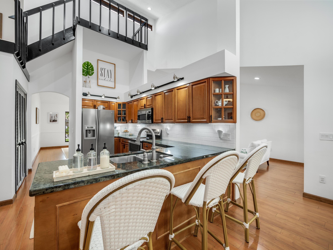

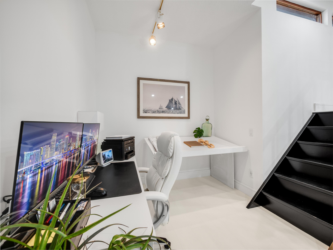



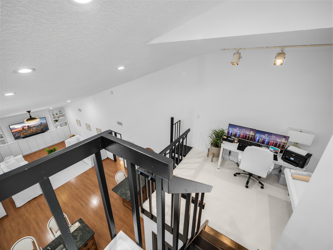

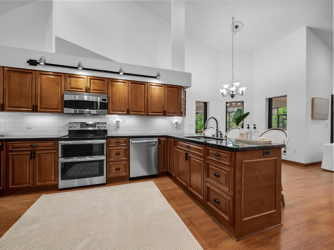

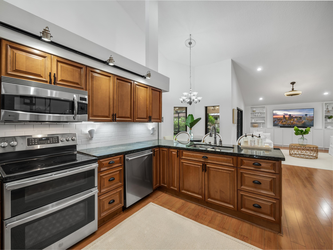
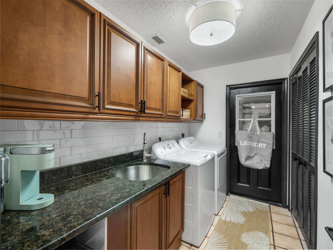




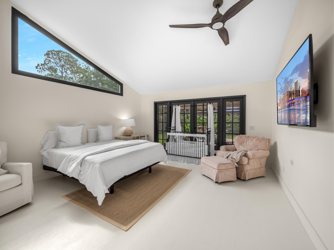


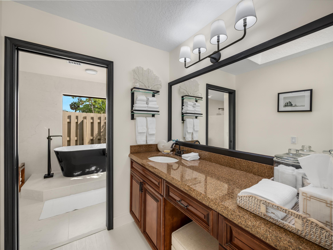
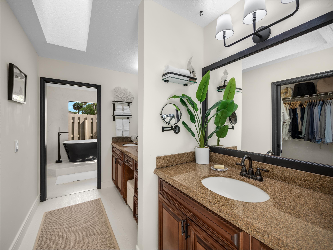
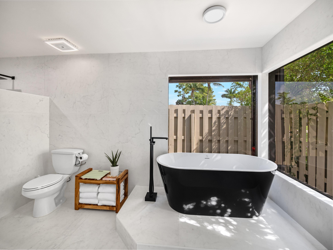

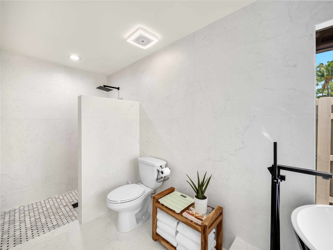

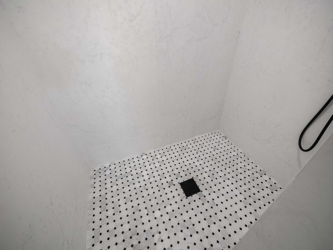


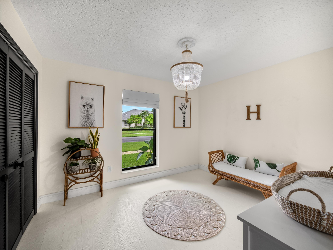

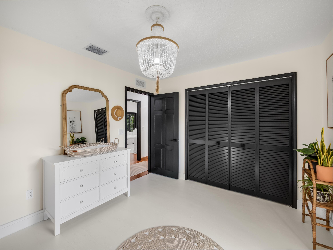

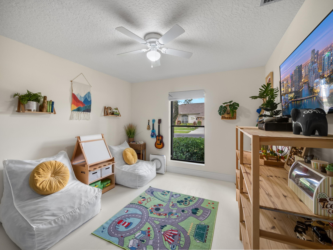
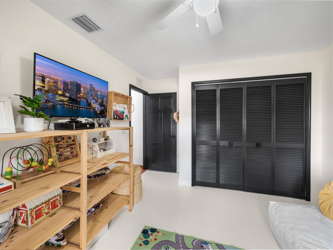
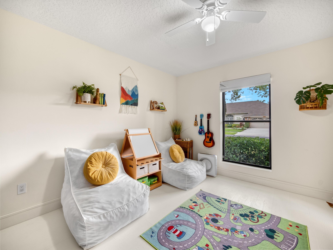
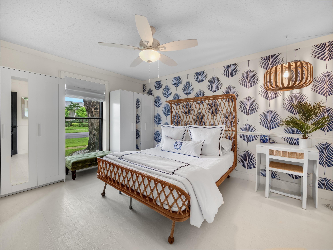

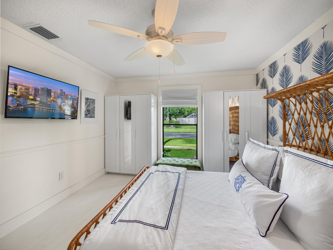
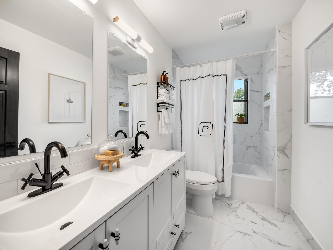

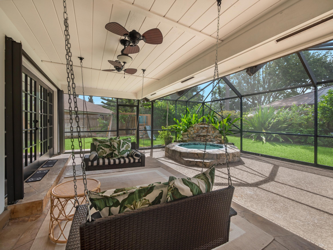
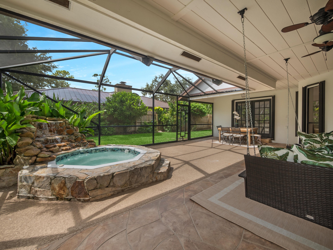
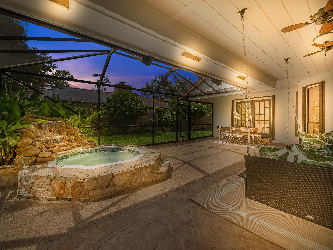


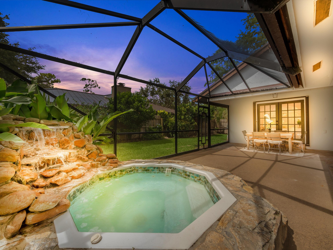
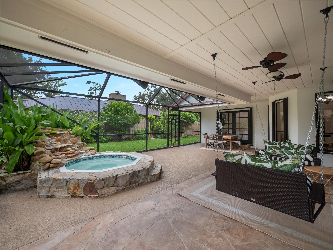


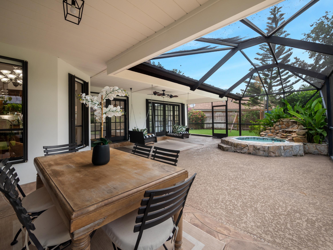


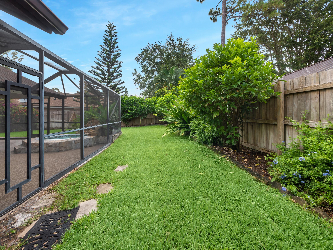
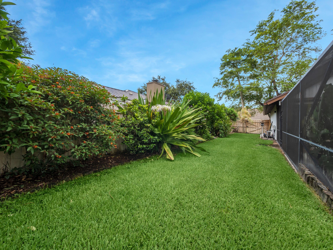
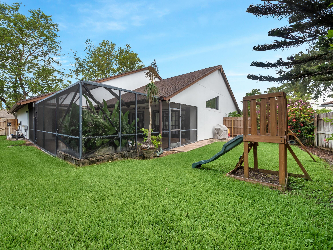


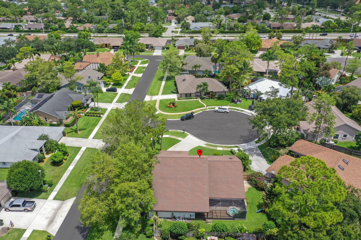
/t.realgeeks.media/resize/300x/https://u.realgeeks.media/venorealtygroup%252Fsend-for-final-draft.png)