1881 NE Steven Avenue, Jensen Beach, FL 34957
- $775,000
- 5
- BD
- 3
- BA
- 2,708
- SqFt
- List Price
- $775,000
- MLS#
- RX-10981120
- Bedrooms
- 5
- Bathrooms
- 3
- Sq. Ft
- 2,708
- Lot Size
- 9,500
- Subtype
- Single Family Detached
- County
- Martin
- Community
- Jensen Park Estates
- Subdivision
- Jensen Park Estates
- Year Built
- 2003
Property Description
Welcome Home! Step into your dream POOL home, Fully Furnished and nestled conveniently near waterways and Downtown Jensen Beach and Stuart. This stunning residence boasts Impact Windows and a fresh Roof (2022.) With over 2700 sq ft under air, it's tailor-made for family living, offering 3 bedrooms plus a downstairs Primary suite and a private suite upstairs. Indulge in serene lake views from the heated POOL and unwind on the patio, ideal for entertaining or catching the sunrise. Set in a coveted neighborhood with swift access to shopping, schools, and more! Just a stones throw away from pristine beaches this versatile gem is perfect for enjoying the Quintessential Floirda lifestyle! This is an opportunity not to be missed.
Additional Information
- Front Exposure
- West
- Governing Body
- HOA
- Hoa
- Yes
- Hoa Amount
- 15
- Pets Allowed
- Allowed
- Status Label
- ACTIVE
- Construction
- Concrete, Frame, Mixed
- Cooling
- Central, Electric
- Equipment
- Dishwasher, Dryer, Microwave, Range - Electric, Refrigerator, Storm Shutters, Washer, Water Heater - Elec
- Flooring
- Carpet, Ceramic Tile, Laminate
- Furnished
- Furnished
- Heating
- Central, Electric
- Lot Description
- < 1/4 Acre
- Maintenance Fee Includes
- Common Areas
- Parking
- 2+ Spaces, Garage - Attached
- Roof
- Comp Shingle
- Rooms
- Attic, Cabana Bath, Laundry-Inside
- Window Treatment
- Blinds, Impact Glass
- Taxes
- $4,770
- View
- Lake, Pool
- Total Floors
- 2
- Private Pool
- Yes
- Waterfront
- Lake
- Stories
- 2
- Maintenance Fee Includes
- Common Areas
- Roofing
- Comp Shingle
- Utility
- Cable, Electric, Public Sewer, Public Water
- Acres
- 0.22
- Price Per Acre
- 12466436.4
- Price Per Sqft
- $286
Mortgage Calculator
Listing courtesy of EXP Realty LLC. Contact:


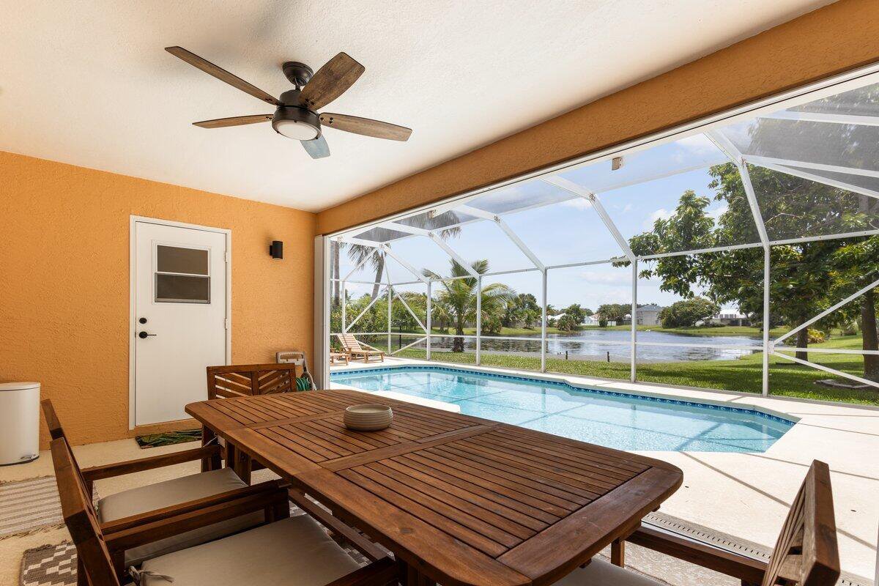







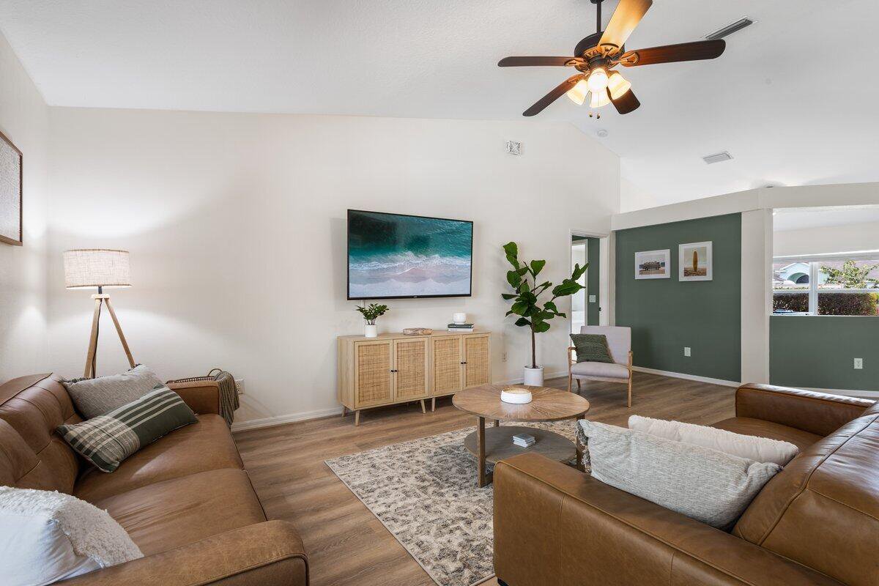
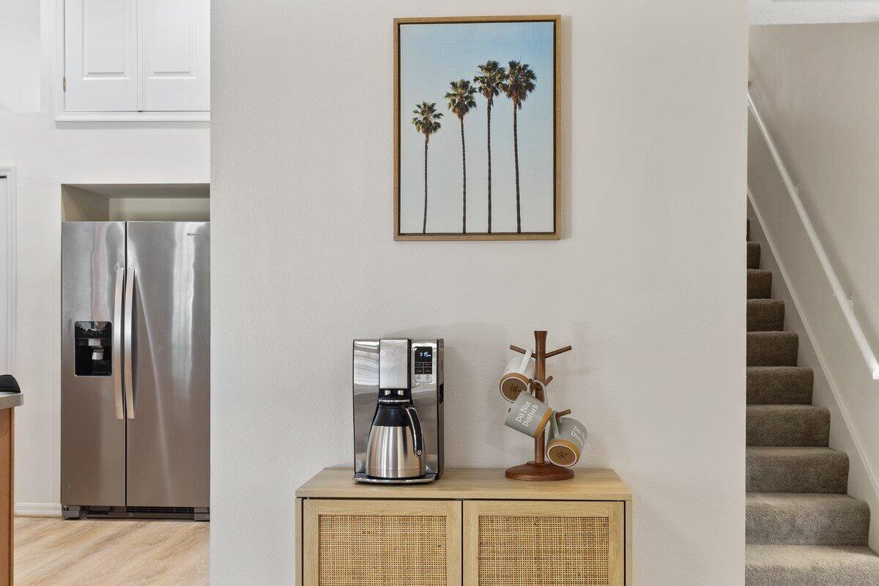

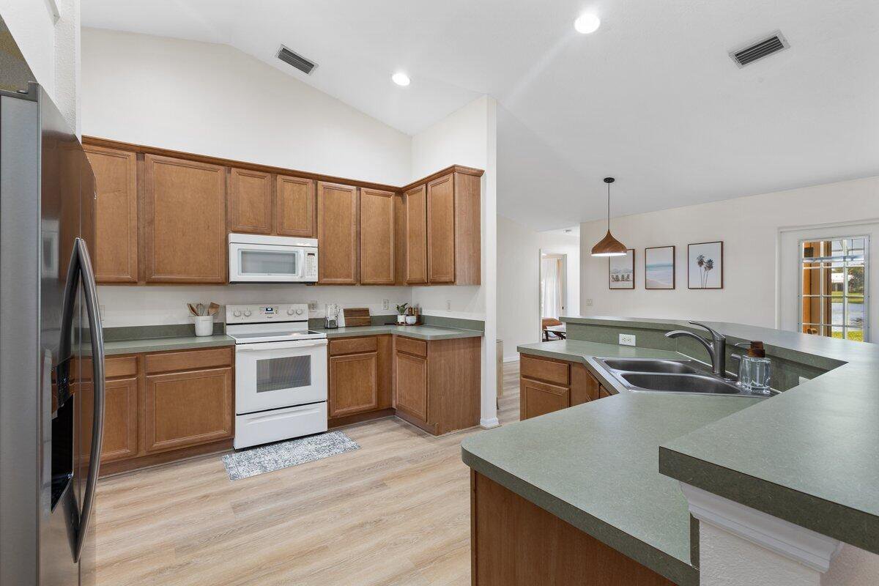











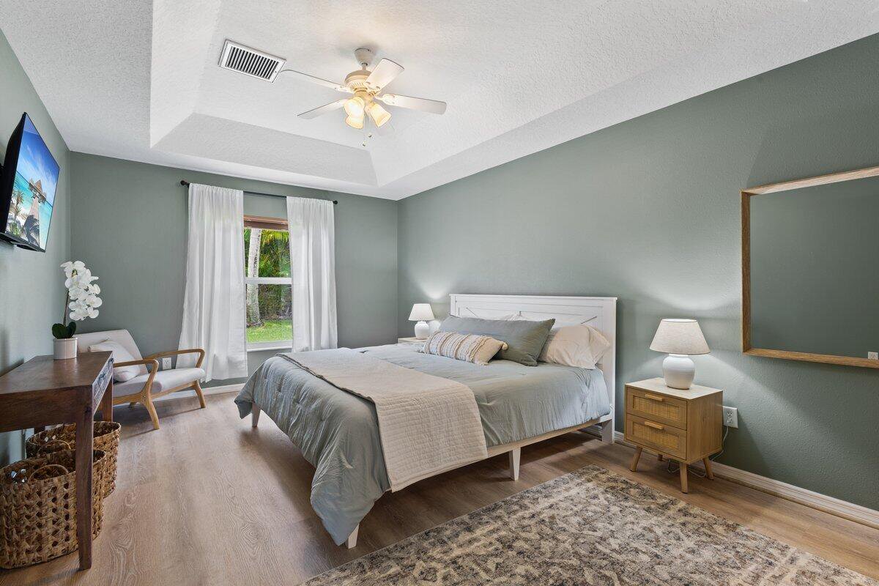







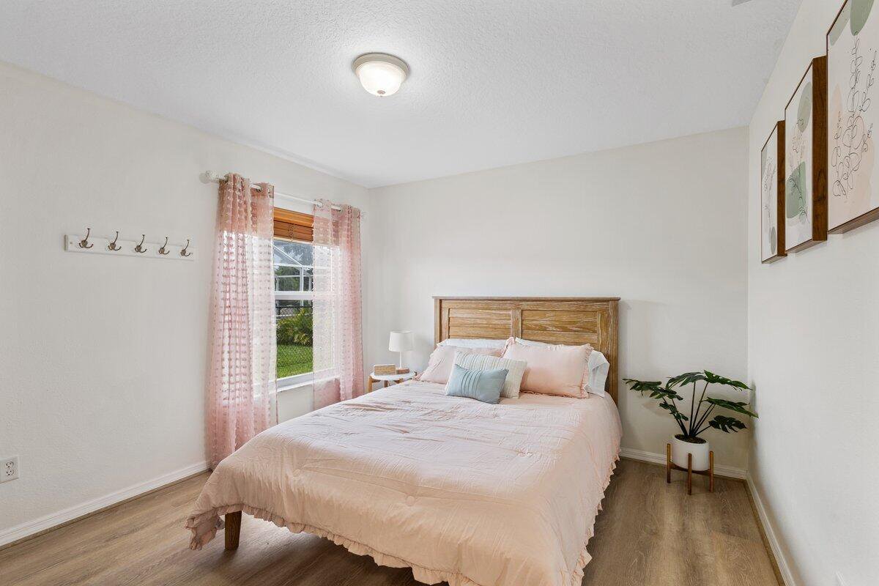


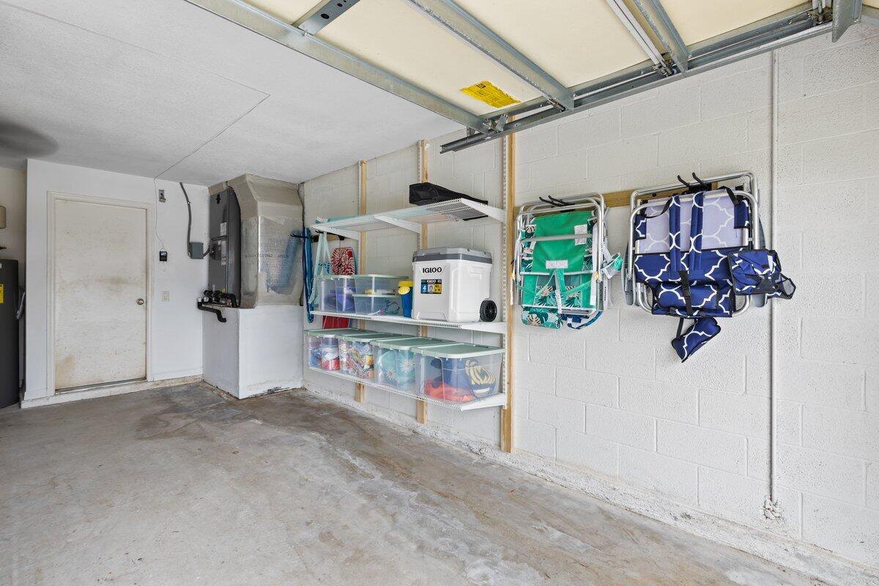

/t.realgeeks.media/resize/300x/https://u.realgeeks.media/venorealtygroup%252Fsend-for-final-draft.png)