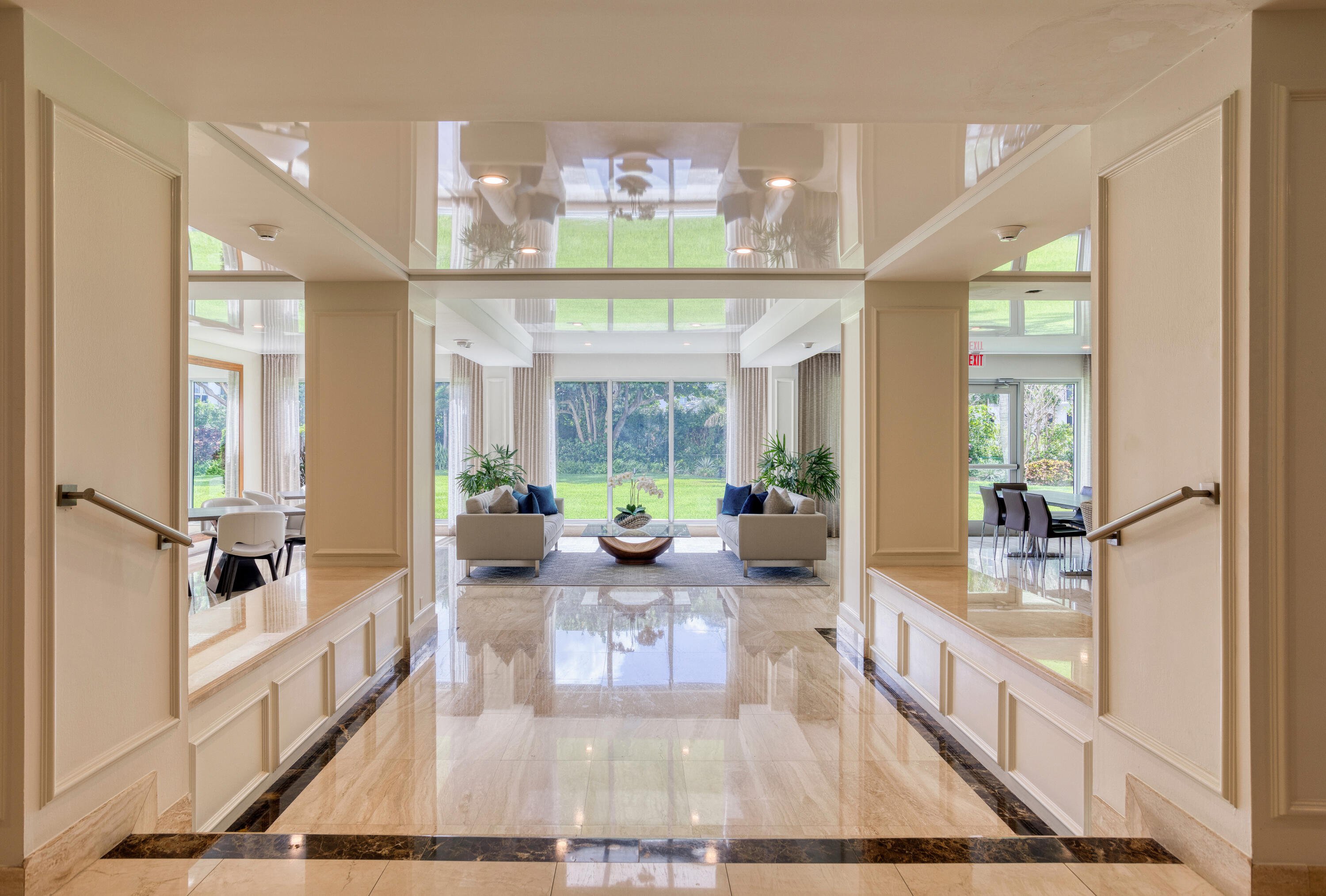875 E Camino Real Unit #11-E, Boca Raton, FL 33432
- $1,599,000
- 2
- BD
- 2
- BA
- 1,474
- SqFt
- List Price
- $1,599,000
- MLS#
- RX-10981255
- Bedrooms
- 2
- Bathrooms
- 2
- Sq. Ft
- 1,474
- Subtype
- Condo/Coop
- County
- Palm Beach
- Community
- Lake House South
- Subdivision
- Lake House South
- Year Built
- 1970
Property Description
An exclusive boutique 17-story condominium, Lake House South stands majestically on the southern shore of Lake Boca Raton on the Intracoastal Waterway, where vistas sweep to the Atlantic Ocean and also overlook the city. Featuring a stunning lobby and club room attended by a 24-hour doorman, the Lake House South Condominium offers a high level of privacy with 122 residences. This desirable address is sought after for its effortless luxury lifestyle and prime location, next to the Four-Diamond Waterstone Resort & Marina, and near South Inlet Park's ocean beachfront as well as the world-famous resort, The Boca Raton, with Mizner Park's fine shopping and dining just a couple miles away. Situated on five beautifully landscaped acres on the shores of Lake Boca, residents enjoy an array of sumptuous amenities that include a resort-style lakefront heated pool, tranquil sun deck, barbeque pavilion, tiki bar, expansive lawn, and lovely gardens, as well as individually owned dockage that can accommodate 20 boats. Offering a lofty southeast perspective from the 11th floor at the boutique Lake House South in Boca Raton, nature unfurls beautifully where the azure blues of sky and sea meet the eye. With a neutral color palette and handsome wood-look tile flooring exemplifying the ambience of comfort and coziness, this two-bedroom, 1,672 +/- total-square-foot coastal retreat is a dream come true. The foyer introduces the corner living room, where a window-wall of sliding glass doors opens to a balcony overlooking a sunrise vista that spans from the Boca Inlet to the ocean. Sun also filters through a bank of full-height windows, shaded by plantation shutters and offering treetop city-skyline views. Just adjacent, for ease of entertaining and socializing, the open-floorplan dining room and kitchen both feature built-in Shaker-style cabinetry affording copious storage. In the oceanview dining room, the cabinetry includes a buffet, and serving both rooms, a bar-counter accommodates pull-up seating. Additional fittings in the kitchen include a tile backsplash, Terrazzo counters, and high-end Samsung appliances. The primary bedroom suite, featuring a bank of windows that overlook treetop/city-sunset views, comprises a large walk-in closet and a bathroom with a glass-enclosed, walk-in shower. Currently repurposed as a media room/office with an adjacent bathroom, the guest bedroom also features windows overlooking treetop/city-sunset views. Completing the layout is an ensuite laundry, and coming with this residence is garage parking for one car. DISCLAIMER: Information published or otherwise provided by the listing company and its representatives including but not limited to prices, measurements, square footages, lot sizes, calculations, statistics, and videos are deemed reliable but are not guaranteed and are subject to errors, omissions or changes without notice. All such information should be independently verified by any prospective purchaser or seller. Parties should perform their own due diligence to verify such information prior to a sale or listing. Listing company expressly disclaims any warranty or representation regarding such information. Prices published are either list price, sold price, and/or last asking price. The listing company participates in the Multiple Listing Service and IDX. The properties published as listed and sold are not necessarily exclusive to listing company and may be listed or have sold with other members of the Multiple Listing Service. Transactions where listing company represented both buyers and sellers are calculated as two sales. Cooperating brokers are advised that in the event of a Buyer default, no financial fee will be paid to a cooperating Broker on the Deposits retained by the Seller. No financial fee will be paid to any cooperating broker until title passes or upon actual commencement of a lease. Some affiliations may not be applicable to certain geographic areas. If your property is currently listed with another broker, please disregard any solicitation for services. Copyright 2024 by the listing company. All Rights Reserved.
Additional Information
- Front Exposure
- East
- Governing Body
- Condo
- Hoa
- Yes
- Hoa Amount
- 1803
- Pets Allowed
- Not Allowed
- Status Label
- ACTIVE
- Unit Floor Number
- 11
- Construction
- Concrete
- Cooling
- Central, Electric
- Equipment
- Dishwasher, Disposal, Dryer, Fire Alarm, Freezer, Microwave, Range - Electric, Refrigerator, Washer, Water Heater - Elec
- Flooring
- Tile
- Furnished
- Unfurnished
- Heating
- Central, Electric
- Lot Description
- East of US-1
- Membership
- No Membership Avail
- Maintenance Fee Includes
- Cable, Elevator, Insurance-Bldg, Lawn Care, Legal/Accounting, Maintenance-Exterior, Management Fees, Manager, Parking, Reserve Funds, Roof Maintenance, Security, Sewer, Trash Removal, Water
- Parking
- Assigned, Garage - Building, Guest
- Rooms
- Laundry-Inside, Storage
- Window Treatment
- Hurricane Windows, Impact Glass
- Security
- Doorman, Lobby, TV Camera
- Special Information
- Sold As-Is
- Taxes
- $6,576
- Unit Description
- Corner, Interior Hallway
- View
- City, Intracoastal, Ocean
- Unit Number
- 11-E
- Total Floors
- 16
- Waterfront
- Intracoastal, Lake
- Stories
- 16
- Maintenance Fee Includes
- Cable, Elevator, Insurance-Bldg, Lawn Care, Legal/Accounting, Maintenance-Exterior, Management Fees, Manager, Parking, Reserve Funds, Roof Maintenance, Security, Sewer, Trash Removal, Water
- Utility
- Cable, Electric, Public Sewer, Public Water
- Price Per Acre
- 47253888
- Price Per Sqft
- $1,084
Mortgage Calculator
Listing courtesy of Premier Estate Properties Inc. Contact:




























/t.realgeeks.media/resize/300x/https://u.realgeeks.media/venorealtygroup%252Fsend-for-final-draft.png)