3775 NE Skyline Drive, Jensen Beach, FL 34957
- $1,399,000
- 4
- BD
- 4
- BA
- 3,307
- SqFt
- List Price
- $1,399,000
- MLS#
- RX-10981933
- Bedrooms
- 4
- Bathrooms
- 4
- Sq. Ft
- 3,307
- Lot Size
- 17,332
- Subtype
- Single Family Detached
- County
- Martin
- Community
- Ballantine & Moore At Jensen Fla
- Subdivision
- Ballantine & Moore At Jensen Fla
- Year Built
- 1996
Property Description
Florida living at its best with breath taking view from back deck over looking the inter coastal located on popular Skyline Drive. Two story home that has the main living area on the second level over looking pool and intercoastal. Pool has separate building that has bathroom with shower. On the first level are 2 bedrooms, 1 bath plus a separate 1BR/1BA apartment with full kitchen, perfect for the in-laws or renting for extra income. Plenty of space for boat RV ETC. In 2009 built a 160 SQFT pool bathroom with separate shower that has a separate window AC unit with floor to ceiling tile .No home behind you or to the north side for privacy.Home offers plenty of space for whatever your Heart desires. This Oasis will not last!
Additional Information
- Front Exposure
- West
- Governing Body
- None
- Pets Allowed
- Allowed
- Status Label
- ACTIVE
- Construction
- CBS
- Cooling
- Central
- Equipment
- Auto Garage Open, Dishwasher, Dryer, Microwave, Range - Electric, Refrigerator, Wall Oven, Washer, Water Heater - Elec
- Flooring
- Laminate, Tile
- Furnished
- Furniture Negotiable
- Heating
- Central Building, Electric
- Lot Description
- 1/4 to 1/2 Acre
- Parking
- Driveway, Garage - Attached, RV/Boat
- Guest House
- 1 Bath, 1 Bedrooms, Living Room
- Roof
- Metal
- Rooms
- Cabana Bath, Laundry-Inside, Maid/In-Law, Storage
- Taxes
- $15,677
- View
- Intracoastal
- Total Floors
- 2
- Private Pool
- Yes
- Waterfront
- None
- Stories
- 2
- Roofing
- Metal
- Utility
- Cable, Electric, Public Water, Septic
- Acres
- 0.40
- Price Per Acre
- 18427622.400000002
- Price Per Sqft
- $423
Mortgage Calculator
Listing courtesy of Keller Williams Realty of PSL. Contact:
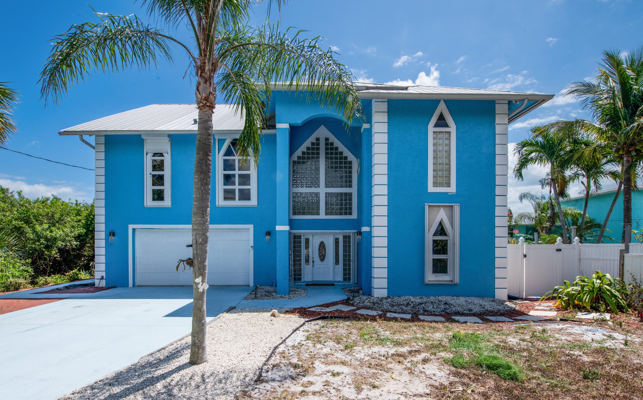




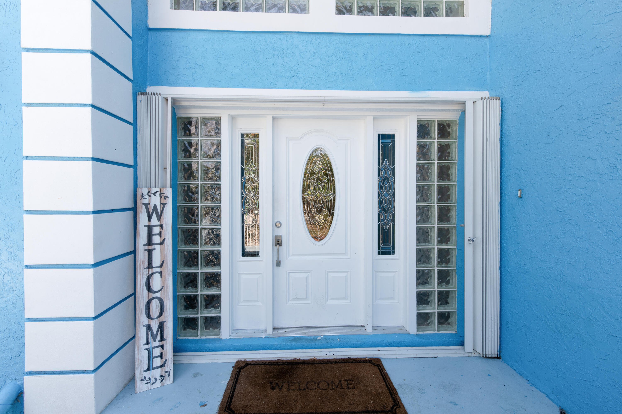


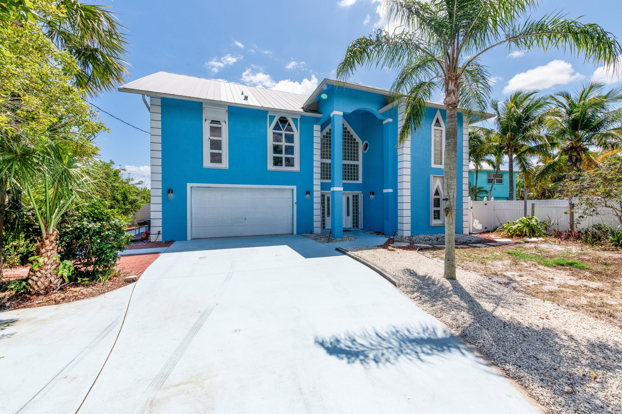





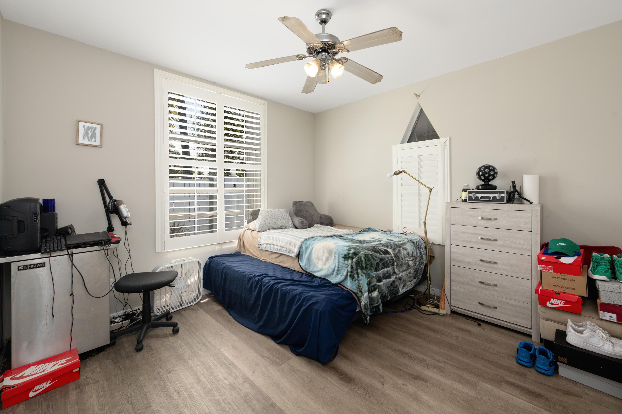

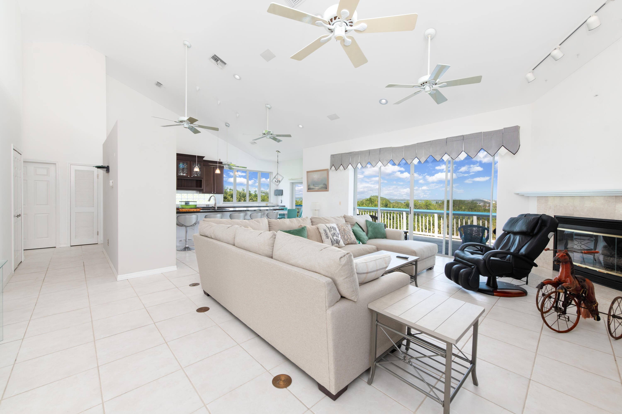

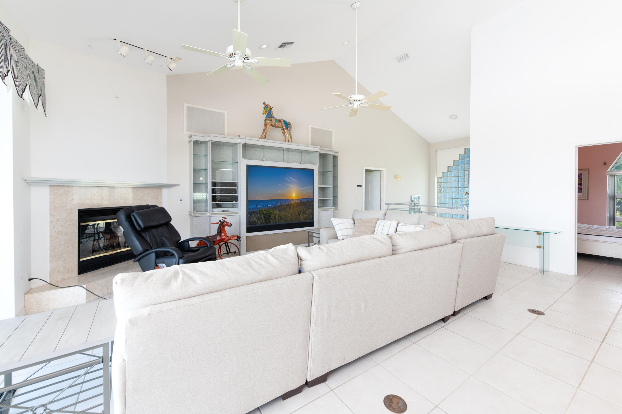
















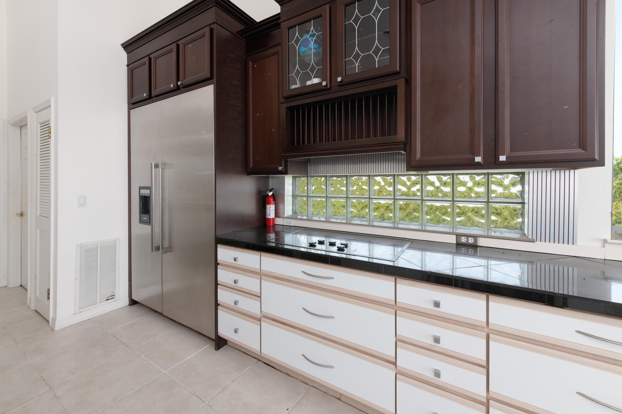
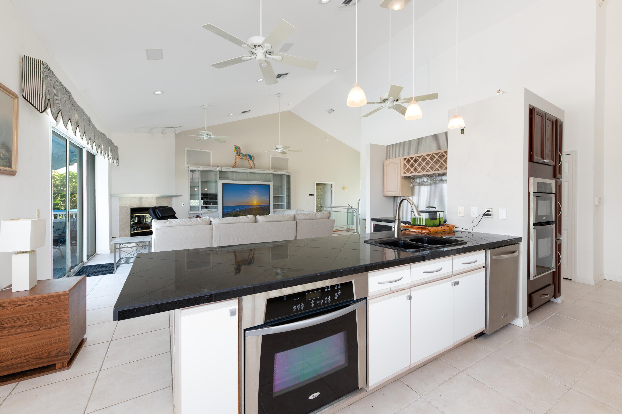

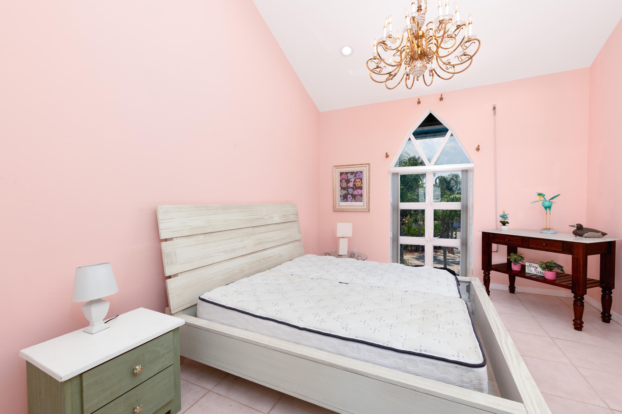
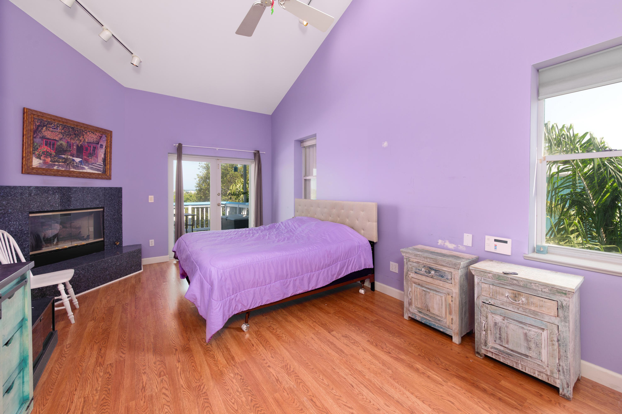





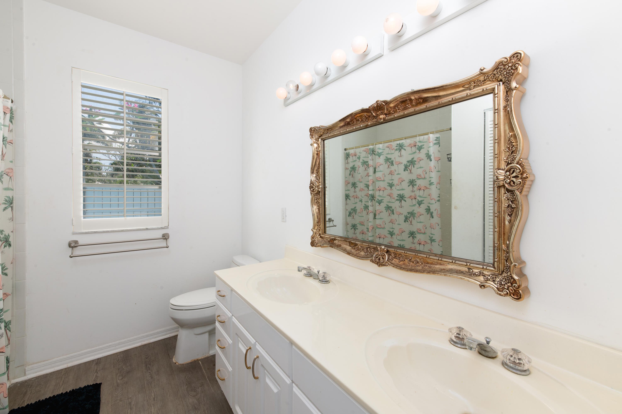



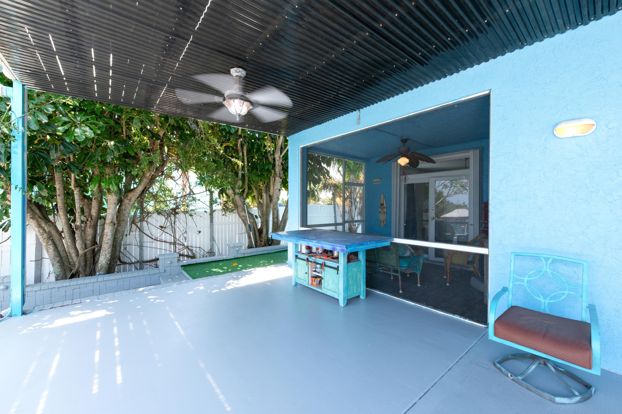







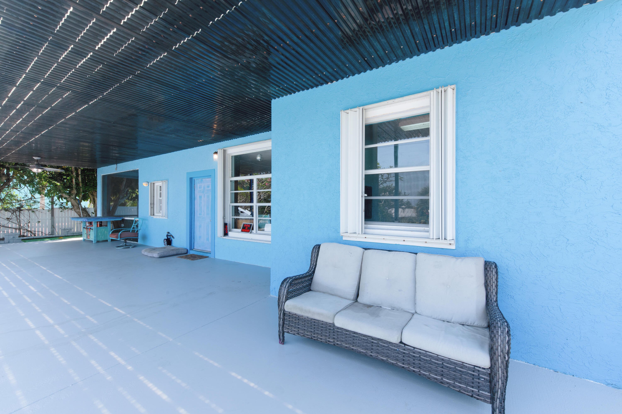





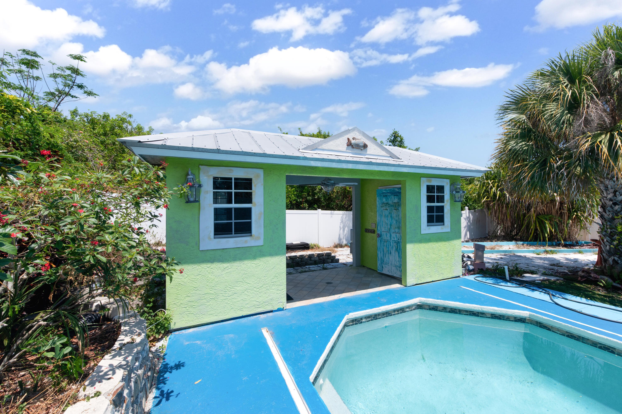








/t.realgeeks.media/resize/300x/https://u.realgeeks.media/venorealtygroup%252Fsend-for-final-draft.png)